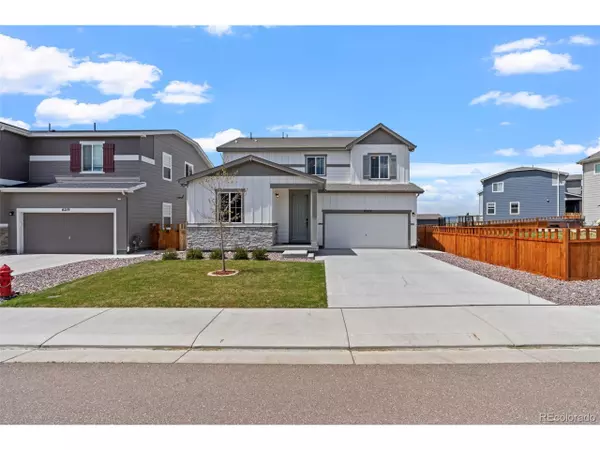$615,000
$625,000
1.6%For more information regarding the value of a property, please contact us for a free consultation.
4 Beds
3 Baths
2,473 SqFt
SOLD DATE : 06/12/2024
Key Details
Sold Price $615,000
Property Type Single Family Home
Sub Type Residential-Detached
Listing Status Sold
Purchase Type For Sale
Square Footage 2,473 sqft
Subdivision Silverstone
MLS Listing ID 4048331
Sold Date 06/12/24
Bedrooms 4
Full Baths 2
Three Quarter Bath 1
HOA Fees $60/mo
HOA Y/N true
Abv Grd Liv Area 2,473
Originating Board REcolorado
Year Built 2021
Annual Tax Amount $5,485
Lot Size 5,662 Sqft
Acres 0.13
Property Description
Welcome to 6223 Bauer Drive, a stunning Century Communities build from 2021, offering a modern single-family home experience in Frederick. This two-story residence features 4 bedrooms, an office, a loft space, and a host of luxurious upgrades. As you step inside, you're greeted by a spacious living room that opens up to breathtaking mountain views, visible from the living room, dining room, kitchen, and primary bedroom. The upgraded appliances in the kitchen complement the upgraded LVP flooring and bronze fixtures found throughout the home. One of the highlights of this property is its prime location, backing up to open space an unobstructed mountain views. Step outside to the large concrete patio, where immaculate landscaping provides a serene setting for outdoor gatherings or quiet moments of relaxation. With its thoughtful design and high-end finishes, this home offers both comfort and style. Don't miss out on this opportunity to own a truly exceptional property in Frederick. Schedule your showing today! **BONUS** As a preferred lender, Intercap lending is offering a lender paid 1/0 buy down and 24 month free refinance for this property. Please reach out to Ashley Pratt at ashley.pratt@intercaplending.com or 303-570-6677 for details.
Location
State CO
County Weld
Community Park, Hiking/Biking Trails
Area Greeley/Weld
Rooms
Basement Crawl Space, Built-In Radon
Primary Bedroom Level Upper
Bedroom 2 Main
Bedroom 3 Upper
Bedroom 4 Upper
Interior
Interior Features Study Area, Pantry, Walk-In Closet(s), Loft, Kitchen Island
Heating Forced Air
Cooling Central Air
Fireplaces Type None
Fireplace false
Appliance Dishwasher, Refrigerator, Microwave
Laundry Upper Level
Exterior
Garage Spaces 2.0
Fence Fenced
Community Features Park, Hiking/Biking Trails
Utilities Available Electricity Available
Roof Type Composition
Street Surface Paved
Porch Patio
Building
Lot Description Lawn Sprinkler System, Abuts Public Open Space, Abuts Private Open Space, Meadow
Story 2
Sewer City Sewer, Public Sewer
Water City Water
Level or Stories Two
Structure Type Wood/Frame
New Construction false
Schools
Elementary Schools Legacy
Middle Schools Coal Ridge
High Schools Frederick
School District St. Vrain Valley Re-1J
Others
Senior Community false
SqFt Source Assessor
Special Listing Condition Private Owner
Read Less Info
Want to know what your home might be worth? Contact us for a FREE valuation!

Our team is ready to help you sell your home for the highest possible price ASAP

Bought with eXp Realty LLC
"My job is to find and attract mastery-based agents to the office, protect the culture, and make sure everyone is happy! "






