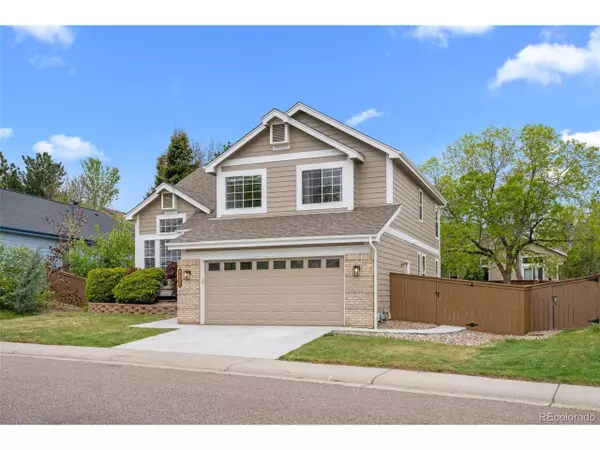$665,000
$650,000
2.3%For more information regarding the value of a property, please contact us for a free consultation.
4 Beds
4 Baths
2,323 SqFt
SOLD DATE : 06/05/2024
Key Details
Sold Price $665,000
Property Type Single Family Home
Sub Type Residential-Detached
Listing Status Sold
Purchase Type For Sale
Square Footage 2,323 sqft
Subdivision South Ridge
MLS Listing ID 3300020
Sold Date 06/05/24
Bedrooms 4
Full Baths 2
Half Baths 1
Three Quarter Bath 1
HOA Fees $55/qua
HOA Y/N true
Abv Grd Liv Area 1,970
Originating Board REcolorado
Year Built 1993
Annual Tax Amount $3,909
Lot Size 8,276 Sqft
Acres 0.19
Property Description
Welcome to your beautifully renovated sanctuary! This spacious 4-bedroom, 2.5-bathroom home boasts delightful upgrades that redefine comfort and style.
Step inside to discover brand-new flooring throughout, creating a seamless flow from room to room. The fresh paint exudes a sense of new beginnings, complemented by a recently applied coat of exterior paint that enhances the home's curb appeal.
The heart of the home, the primary suite, has been thoughtfully remodeled to provide a tranquil retreat. Indulge in the luxury of the en-suite bathroom, offering a serene oasis after a long day.
Outside, enjoy the convenience and durability of all-new exterior concrete, providing a perfect space for outdoor gatherings and relaxation.
Additionally, this home boasts the practicality of a newer furnace and air conditioning unit, ensuring comfort and efficiency year-round.
Take advantage of the opportunity to make this meticulously updated residence your own. Schedule a viewing today and experience the epitome of modern living!
Location
State CO
County Douglas
Area Metro Denver
Zoning PDU
Rooms
Basement Partial
Primary Bedroom Level Upper
Bedroom 2 Upper
Bedroom 3 Upper
Bedroom 4 Upper
Interior
Heating Forced Air
Cooling Central Air
Fireplaces Type Single Fireplace
Fireplace true
Appliance Dishwasher, Washer, Dryer, Microwave, Disposal
Laundry Lower Level
Exterior
Garage Spaces 2.0
Fence Fenced
Roof Type Composition
Street Surface Paved
Building
Story 2
Sewer City Sewer, Public Sewer
Water City Water
Level or Stories Bi-Level
Structure Type Wood Siding
New Construction false
Schools
Elementary Schools Bear Canyon
Middle Schools Mountain Ridge
High Schools Mountain Vista
School District Douglas Re-1
Others
Senior Community false
SqFt Source Assessor
Special Listing Condition Private Owner
Read Less Info
Want to know what your home might be worth? Contact us for a FREE valuation!

Our team is ready to help you sell your home for the highest possible price ASAP

Bought with Coldwell Banker Realty 24
"My job is to find and attract mastery-based agents to the office, protect the culture, and make sure everyone is happy! "






