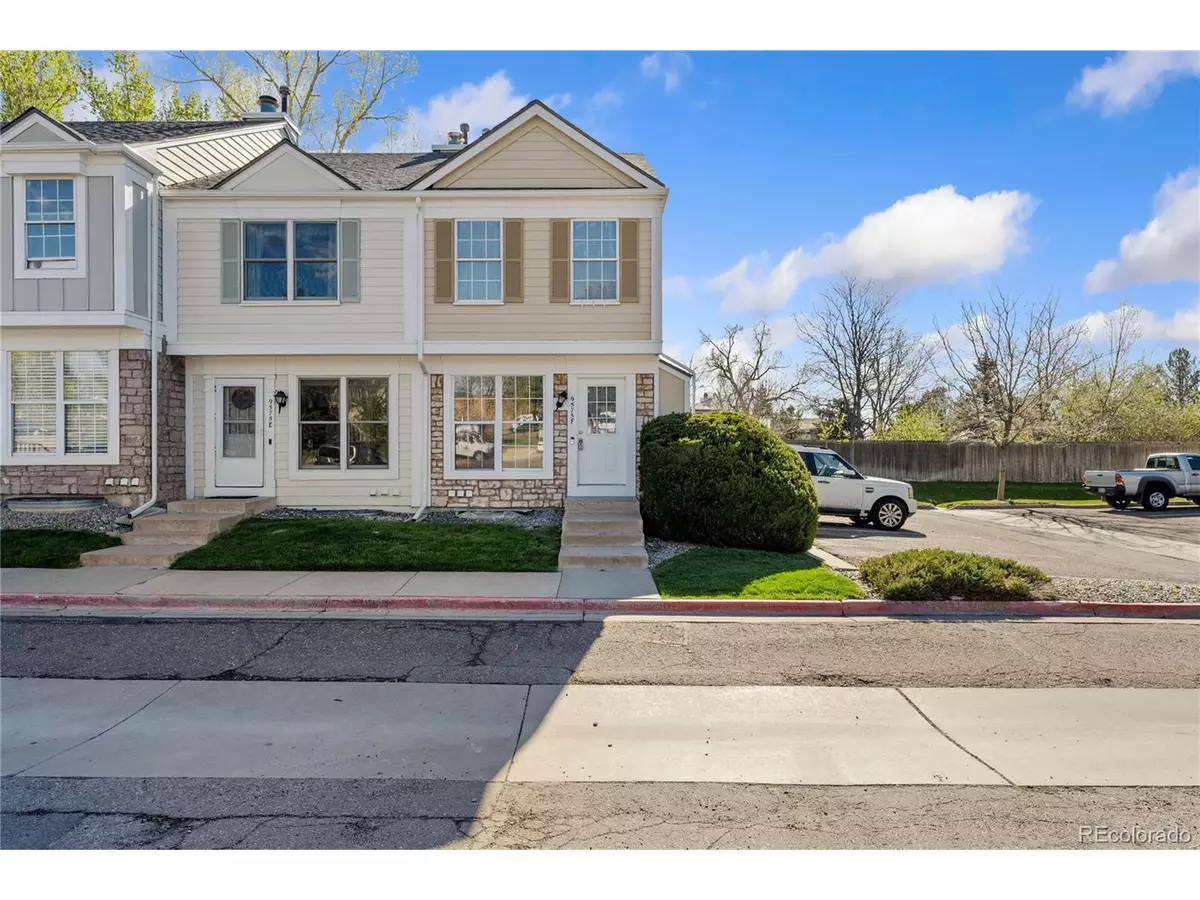$410,000
$380,000
7.9%For more information regarding the value of a property, please contact us for a free consultation.
3 Beds
3 Baths
1,653 SqFt
SOLD DATE : 06/03/2024
Key Details
Sold Price $410,000
Property Type Townhouse
Sub Type Attached Dwelling
Listing Status Sold
Purchase Type For Sale
Square Footage 1,653 sqft
Subdivision Lexington Village
MLS Listing ID 6036889
Sold Date 06/03/24
Bedrooms 3
Full Baths 1
Half Baths 1
Three Quarter Bath 1
HOA Fees $300/mo
HOA Y/N true
Abv Grd Liv Area 1,131
Originating Board REcolorado
Year Built 1984
Annual Tax Amount $2,271
Property Description
Charming end unit townhome nestled in the Lexington Village community of Littleton with fantastic potential for customization and personalization! Step into the cozy living room, complete with a wood-burning fireplace, ideal for chilly evenings. The kitchen/dining area awaits your personal touch and offers access to the deck through sliding glass doors, perfect for outdoor entertaining. A convenient half bath on the main level adds functionality. Upstairs, discover two bedrooms, each with its own en-suite bath, offering the potential for two primary bedrooms or guest suites. Downstairs, an additional bedroom and bonus room space, along with a laundry closet, provide versatility and room to grow. Recent upgrades include a new HVAC system installed in 2023, providing peace of mind for the future! Enjoy the convenience of the location, with Coal Mine Ave Brewing Co just a 5-minute walk away, and additional shopping and dining options nearby. Don't miss this opportunity to make this townhome your own!
Location
State CO
County Jefferson
Area Metro Denver
Zoning P-D
Rooms
Primary Bedroom Level Upper
Master Bedroom 13x15
Bedroom 2 Upper 13x16
Bedroom 3 Basement 12x13
Interior
Interior Features Cathedral/Vaulted Ceilings
Heating Forced Air
Cooling Central Air, Ceiling Fan(s)
Fireplaces Type Living Room, Single Fireplace
Fireplace true
Appliance Dishwasher, Refrigerator, Washer, Dryer
Exterior
Exterior Feature Private Yard
Garage Spaces 1.0
Fence Fenced
Utilities Available Electricity Available
Roof Type Composition
Porch Deck
Building
Story 2
Sewer City Sewer, Other Water/Sewer, Community, Public Sewer
Water City Water, Other Water/Sewer
Level or Stories Two
Structure Type Wood Siding
New Construction false
Schools
Elementary Schools Colorow
Middle Schools Summit Ridge
High Schools Dakota Ridge
School District Jefferson County R-1
Others
HOA Fee Include Trash,Maintenance Structure,Water/Sewer
Senior Community false
SqFt Source Assessor
Special Listing Condition Private Owner
Read Less Info
Want to know what your home might be worth? Contact us for a FREE valuation!

Our team is ready to help you sell your home for the highest possible price ASAP

"My job is to find and attract mastery-based agents to the office, protect the culture, and make sure everyone is happy! "






