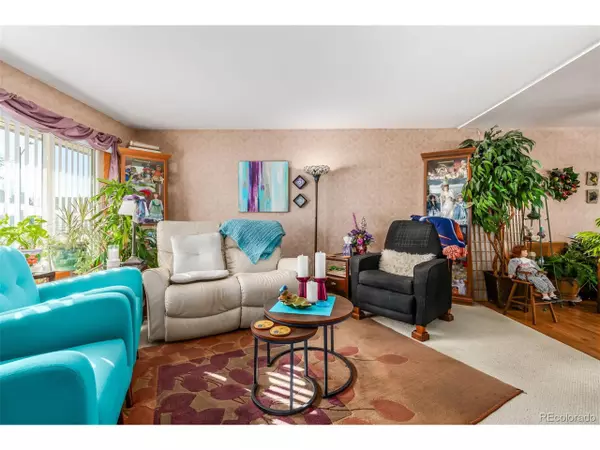$444,380
$465,000
4.4%For more information regarding the value of a property, please contact us for a free consultation.
3 Beds
2 Baths
1,120 SqFt
SOLD DATE : 05/30/2024
Key Details
Sold Price $444,380
Property Type Single Family Home
Sub Type Residential-Detached
Listing Status Sold
Purchase Type For Sale
Square Footage 1,120 sqft
Subdivision Shaw Heights
MLS Listing ID 4622091
Sold Date 05/30/24
Style Ranch
Bedrooms 3
Half Baths 1
Three Quarter Bath 1
HOA Y/N false
Abv Grd Liv Area 1,120
Originating Board REcolorado
Year Built 1956
Annual Tax Amount $1,576
Lot Size 8,276 Sqft
Acres 0.19
Property Description
Year-round savings on electrical expenses is a big plus for this home with a fully functioning Solar system. The home is perfect for first-time buyers or those who are downsizing. The home comes with a sprinkler system for the entire yard (front and back). Patios with mountain views as well as a covered patio area. Mature landscaping with a fenced backyard.
The home includes an updated kitchen and baths. The kitchen includes all appliances as well as the washer and dryer. One car garage comes with two (2) controllers. Windows are triple panes and offer UV protection. The house has plush carpeted bedrooms, living room and hallway. The kitchen and dining room have hardwood floors. Hardwood floors are also in the bedrooms and closets as well as the living room and hallway. Main bath has marble tile in and tile in the master suite half bath. This well-maintained gem is a must-see!
Location
State CO
County Adams
Area Metro Denver
Zoning RES
Direction Head north on Lowell Blvd, Turn left onto W 80th Ave, Turn right onto N Oakwood Dr, and Turn right onto Auburn Ln. The property will be on the left.
Rooms
Other Rooms Outbuildings
Primary Bedroom Level Main
Bedroom 2 Main
Bedroom 3 Main
Interior
Interior Features Eat-in Kitchen
Heating Forced Air
Cooling Central Air, Ceiling Fan(s)
Fireplaces Type None
Fireplace false
Window Features Window Coverings
Appliance Dishwasher, Microwave, Disposal
Laundry Main Level
Exterior
Garage Spaces 1.0
Fence Fenced
Utilities Available Natural Gas Available, Electricity Available, Cable Available
View Mountain(s)
Roof Type Composition
Street Surface Paved
Handicap Access Level Lot
Porch Patio
Building
Lot Description Gutters, Wooded, Level, Sloped
Faces Southeast
Story 1
Sewer City Sewer, Public Sewer
Water City Water
Level or Stories One
Structure Type Wood/Frame,Brick/Brick Veneer
New Construction false
Schools
Elementary Schools Flynn
Middle Schools Shaw Heights
High Schools Westminster
School District Westminster Public Schools
Others
Senior Community false
SqFt Source Assessor
Special Listing Condition Private Owner
Read Less Info
Want to know what your home might be worth? Contact us for a FREE valuation!

Our team is ready to help you sell your home for the highest possible price ASAP

"My job is to find and attract mastery-based agents to the office, protect the culture, and make sure everyone is happy! "






