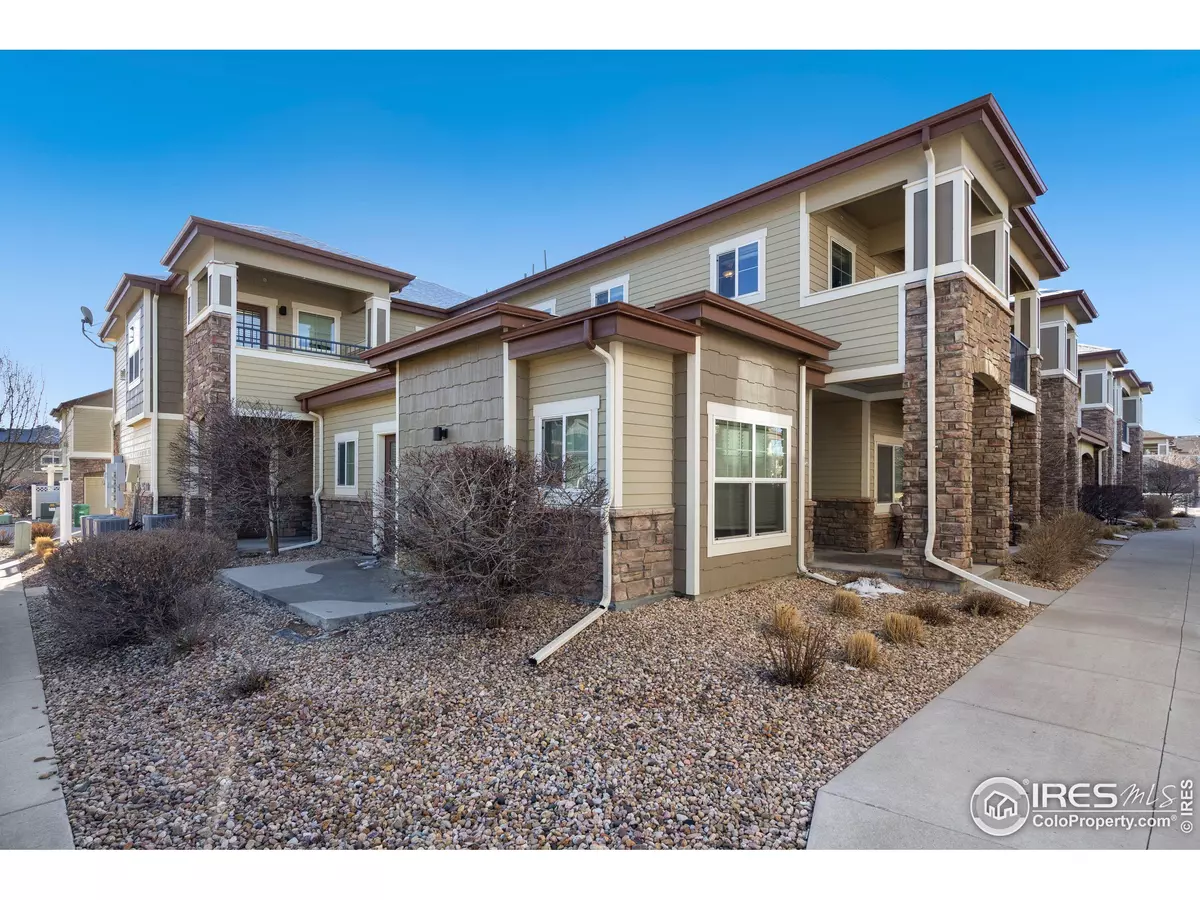$425,000
$429,900
1.1%For more information regarding the value of a property, please contact us for a free consultation.
2 Beds
2 Baths
1,413 SqFt
SOLD DATE : 05/24/2024
Key Details
Sold Price $425,000
Property Type Townhouse
Sub Type Attached Dwelling
Listing Status Sold
Purchase Type For Sale
Square Footage 1,413 sqft
Subdivision Morningside Village
MLS Listing ID 1005967
Sold Date 05/24/24
Style Ranch
Bedrooms 2
Full Baths 2
HOA Fees $88/mo
HOA Y/N true
Abv Grd Liv Area 1,413
Originating Board IRES MLS
Year Built 2014
Annual Tax Amount $2,183
Lot Size 1,742 Sqft
Acres 0.04
Property Description
Gorgeous condo with luxurious finishes lifted from the pages of West Elm! Stylish, customized spaces throughout. Cozy up in the living room after spending the afternoon at the pool. Custom shiplap, vaulted ceiling, fan, built-ins, and the PERFECT place to curl up with a good book by the fire. Soaring ceilings, wraparound corner windows, and sun-splashed spaces make this home truly special. Large kitchen with stainless steel appliances, vent hood, vaulted ceilings, and bar dining. Large dining room and wide hallways. Serene Owner's Retreat with high ceilings, fan, balcony access, and private luxury bath. Spa-like 5-piece luxury complete with dual vanities, oversized tile shower, walk-in closet, and deep soaking tub. Sip your morning coffee on the private, covered balcony. Large secondary bedroom and bath, full laundry room with storage, roomy foyer with additional storage space and direct garage access, and covered entryway for guests. Outside you'll find manicured grounds, HUGE green space, and a fantastic private pool complex - the perfect place to spend your summer evenings! Close to Twin Silos Park, trails, hiking, watersports, shopping, dining, and entertainment - all feeding into the coveted Southeast corridor Poudre Schools. Schedule your private tour today and make your next move your best move!
Location
State CO
County Larimer
Community Clubhouse, Pool, Park
Area Fort Collins
Zoning RES
Direction Parallel parking is available directly in front of the entrance to this home. You can also park anywhere along the green space/park area and take a short walk across to the home. The home is located at the Northeast corner of the main green space.
Rooms
Basement None
Primary Bedroom Level Main
Master Bedroom 15x13
Bedroom 2 Main 11x10
Dining Room Wood Floor
Kitchen Wood Floor
Interior
Interior Features Satellite Avail, High Speed Internet, Eat-in Kitchen, Separate Dining Room, Cathedral/Vaulted Ceilings, Open Floorplan, Walk-In Closet(s), Kitchen Island, 9ft+ Ceilings
Heating Forced Air
Cooling Central Air, Ceiling Fan(s)
Flooring Wood Floors
Fireplaces Type Gas, Living Room
Fireplace true
Window Features Window Coverings,Double Pane Windows
Appliance Electric Range/Oven, Dishwasher, Refrigerator, Washer, Dryer, Microwave, Disposal
Laundry Washer/Dryer Hookups, Main Level
Exterior
Exterior Feature Lighting, Balcony
Parking Features Garage Door Opener
Garage Spaces 1.0
Community Features Clubhouse, Pool, Park
Utilities Available Natural Gas Available, Electricity Available, Cable Available, Underground Utilities
Roof Type Composition
Street Surface Paved,Concrete
Handicap Access Level Lot, Level Drive, Near Bus, Main Floor Bath, Main Level Bedroom, Stall Shower, Main Level Laundry
Building
Lot Description Curbs, Sidewalks, Fire Hydrant within 500 Feet, Level, Within City Limits
Story 1
Sewer City Sewer
Water City Water, City of FTC
Level or Stories One
Structure Type Wood/Frame,Composition Siding
New Construction false
Schools
Elementary Schools Zach
Middle Schools Preston
High Schools Fossil Ridge
School District Poudre
Others
HOA Fee Include Common Amenities,Trash,Snow Removal,Maintenance Grounds,Management,Maintenance Structure,Water/Sewer
Senior Community false
Tax ID R1657474
SqFt Source Assessor
Special Listing Condition Private Owner
Read Less Info
Want to know what your home might be worth? Contact us for a FREE valuation!

Our team is ready to help you sell your home for the highest possible price ASAP

Bought with West and Main Homes
"My job is to find and attract mastery-based agents to the office, protect the culture, and make sure everyone is happy! "






