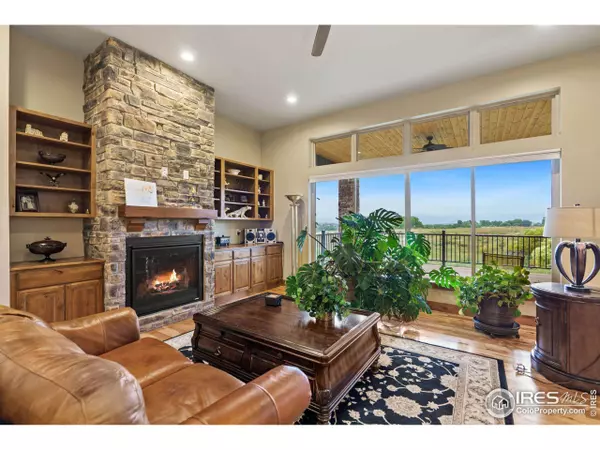$1,160,000
$1,160,000
For more information regarding the value of a property, please contact us for a free consultation.
4 Beds
4 Baths
4,048 SqFt
SOLD DATE : 05/02/2024
Key Details
Sold Price $1,160,000
Property Type Single Family Home
Sub Type Residential-Detached
Listing Status Sold
Purchase Type For Sale
Square Footage 4,048 sqft
Subdivision Thompson Crossing Jnst
MLS Listing ID 1002396
Sold Date 05/02/24
Style Contemporary/Modern,Ranch
Bedrooms 4
Full Baths 1
Three Quarter Bath 3
HOA Fees $82/qua
HOA Y/N true
Abv Grd Liv Area 2,340
Originating Board IRES MLS
Year Built 2020
Annual Tax Amount $5,223
Lot Size 0.370 Acres
Acres 0.37
Property Description
One of a kind! Luxurious light and bright private walk-out ranch with unobstructed Rocky Mountain views nestled on a ridge overlooking the Big Thompson River. Large, over-sized windows throughout. This custom home features Knotty Alder doors, cabinets, base and case, as well as slate tiles, upgraded granite counters throughout, gourmet appliances with command center. Enjoy the Colorado sunsets from your elevated deck or walk-out patio. Owner's suite boasts 5-Piece bathroom with soaking tub and rain head shower, as well as a huge closet and private washer/dryer hookups. Over-sized insulated and dry-walled garage, complete with gas heater connections, 220 outlet and hot/cold running water. Newly finished walk-out lower level with 2nd Mother-in-law/guest Suite, oversized 2nd bedroom with over-sized closet, great room /fireplace, as well as a full kitchenette. This home has it all and lot of storage!
Location
State CO
County Larimer
Community Park, Hiking/Biking Trails
Area Loveland/Berthoud
Zoning RES
Rooms
Primary Bedroom Level Main
Master Bedroom 15x17
Bedroom 2 Main 12x113
Bedroom 3 Basement 15x15
Bedroom 4 Basement 15x14
Dining Room Wood Floor
Kitchen Wood Floor
Interior
Interior Features Study Area, High Speed Internet, Eat-in Kitchen, Separate Dining Room, Cathedral/Vaulted Ceilings, Open Floorplan, Pantry, Stain/Natural Trim, Walk-In Closet(s), Wet Bar, Jack & Jill Bathroom, Kitchen Island, Two Primary Suites, 9ft+ Ceilings
Heating Forced Air
Cooling Central Air, Ceiling Fan(s)
Flooring Wood Floors
Fireplaces Type Gas, Living Room
Fireplace true
Appliance Gas Range/Oven, Self Cleaning Oven, Double Oven, Dishwasher, Refrigerator, Microwave, Disposal
Laundry Washer/Dryer Hookups, Main Level
Exterior
Exterior Feature Lighting, Balcony
Parking Features Oversized
Garage Spaces 3.0
Fence Partial, Fenced, Wood
Community Features Park, Hiking/Biking Trails
Utilities Available Natural Gas Available, Electricity Available, Cable Available
Waterfront Description Abuts Stream/Creek/River
View Mountain(s), Foothills View, Water
Roof Type Composition
Street Surface Paved,Asphalt
Handicap Access Accessible Entrance, Main Floor Bath, Main Level Bedroom, Main Level Laundry
Porch Patio, Deck
Building
Lot Description Curbs, Gutters, Sidewalks, Fire Hydrant within 500 Feet, Lawn Sprinkler System, Corner Lot, Level, Sloped, Abuts Private Open Space, Within City Limits
Faces East
Story 1
Sewer City Sewer
Water City Water, Johnstown Water Work
Level or Stories One
Structure Type Wood/Frame,Stone,Stucco,Cedar/Redwood
New Construction false
Schools
Elementary Schools Riverview Pk-8
Middle Schools Riverview Pk-8
High Schools Mountain View
School District Thompson R2-J
Others
HOA Fee Include Common Amenities,Management
Senior Community false
Tax ID R1640648
SqFt Source Appraiser
Special Listing Condition Private Owner
Read Less Info
Want to know what your home might be worth? Contact us for a FREE valuation!

Our team is ready to help you sell your home for the highest possible price ASAP

Bought with Kentwood RE Northern Prop Llc
"My job is to find and attract mastery-based agents to the office, protect the culture, and make sure everyone is happy! "






