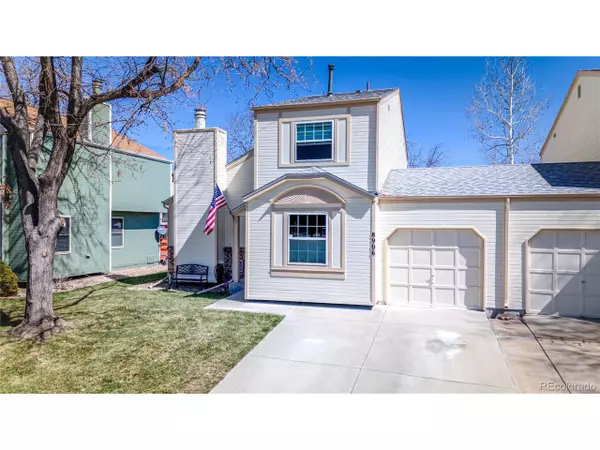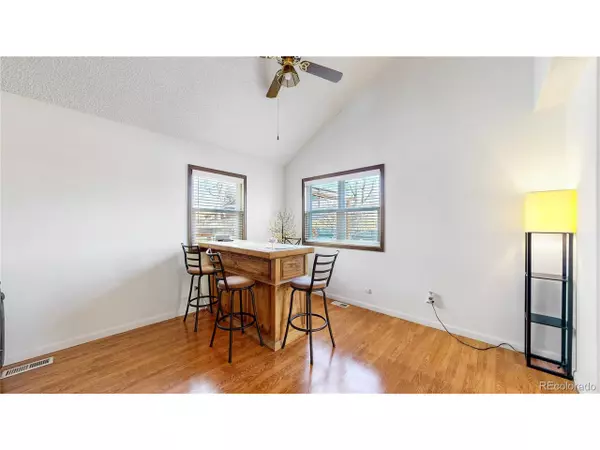$459,000
$459,000
For more information regarding the value of a property, please contact us for a free consultation.
3 Beds
3 Baths
1,372 SqFt
SOLD DATE : 04/30/2024
Key Details
Sold Price $459,000
Property Type Townhouse
Sub Type Attached Dwelling
Listing Status Sold
Purchase Type For Sale
Square Footage 1,372 sqft
Subdivision Victorians At Kings Mill
MLS Listing ID 4308692
Sold Date 04/30/24
Bedrooms 3
Half Baths 1
Three Quarter Bath 2
HOA Fees $200/mo
HOA Y/N true
Abv Grd Liv Area 1,372
Originating Board REcolorado
Year Built 1981
Annual Tax Amount $1,654
Property Description
Fantastic price for a beautiful townhome in the friendly community of Victorians at Kings Mill in Westminster! Close to community parks, playgrounds, shopping & restaurants. Open living room and dining room with vaulted ceilings and a cozy wood burning fireplace. Spacious kitchen with plenty of cabinets, breakfast bar and a sliding door leading to the charming private patio and backyard. Seller has decorated the outdoor space so thoughtfully making it a wonderful oasis to enjoy outdoor entertaining and relaxation. The main floor bedroom is currently used as an office & would also be great for a hobby room or small home gym. A powder room and laundry nook complete the main level. Two additional upper bedrooms, including the primary with an en- suite bathroom. Over-sized, attached 1-car garage with plenty of off street parking for guests. New furnace 2023, new AC 2023, new roof 2023, new exterior paint 2023. Close to Lake Ketner Reservoir Path with green spaces, open spaces, trails and parks. Close proximity to off leash dog park and Standley Lake Regional Park for hiking, fishing, and picnics, and nearby Walnut Creek Golf Preserve for golf enthusiasts. Quick drive to Westminster Promenade, a fantastic outdoor entertainment, shopping and dining complex. Access to public transportation, highly rated public & private schools. Easy commute to both Boulder and Denver. This great home is priced right & move-in ready!! If viewing on Zillow, please scroll down to "fact & features" and click "virtual tour" for more photos, 3D tour and info.
Location
State CO
County Jefferson
Community Park
Area Metro Denver
Direction From Wadsworth Blvd and W 88th Ave, Head west on W 88th Ave, Turn right onto Field St, Turn right onto W 89th Pl, Turn right onto Everett St, Destination will be on the left.
Rooms
Primary Bedroom Level Main
Bedroom 2 Upper
Bedroom 3 Upper
Interior
Interior Features Eat-in Kitchen, Cathedral/Vaulted Ceilings, Open Floorplan, Kitchen Island
Heating Forced Air
Cooling Central Air, Ceiling Fan(s)
Fireplaces Type Living Room, Single Fireplace
Fireplace true
Window Features Window Coverings
Appliance Dishwasher, Refrigerator, Washer, Dryer, Microwave, Freezer, Disposal
Laundry Main Level
Exterior
Exterior Feature Private Yard
Garage Spaces 1.0
Fence Fenced
Community Features Park
Utilities Available Electricity Available
Roof Type Composition
Street Surface Paved
Porch Patio
Building
Lot Description Abuts Private Open Space
Story 2
Sewer City Sewer, Public Sewer
Water City Water
Level or Stories Two
Structure Type Wood/Frame
New Construction false
Schools
Elementary Schools Weber
Middle Schools Moore
High Schools Pomona
School District Jefferson County R-1
Others
HOA Fee Include Trash,Snow Removal,Maintenance Structure,Water/Sewer
Senior Community false
SqFt Source Assessor
Special Listing Condition Private Owner
Read Less Info
Want to know what your home might be worth? Contact us for a FREE valuation!

Our team is ready to help you sell your home for the highest possible price ASAP

Bought with Redfin Corporation
"My job is to find and attract mastery-based agents to the office, protect the culture, and make sure everyone is happy! "






