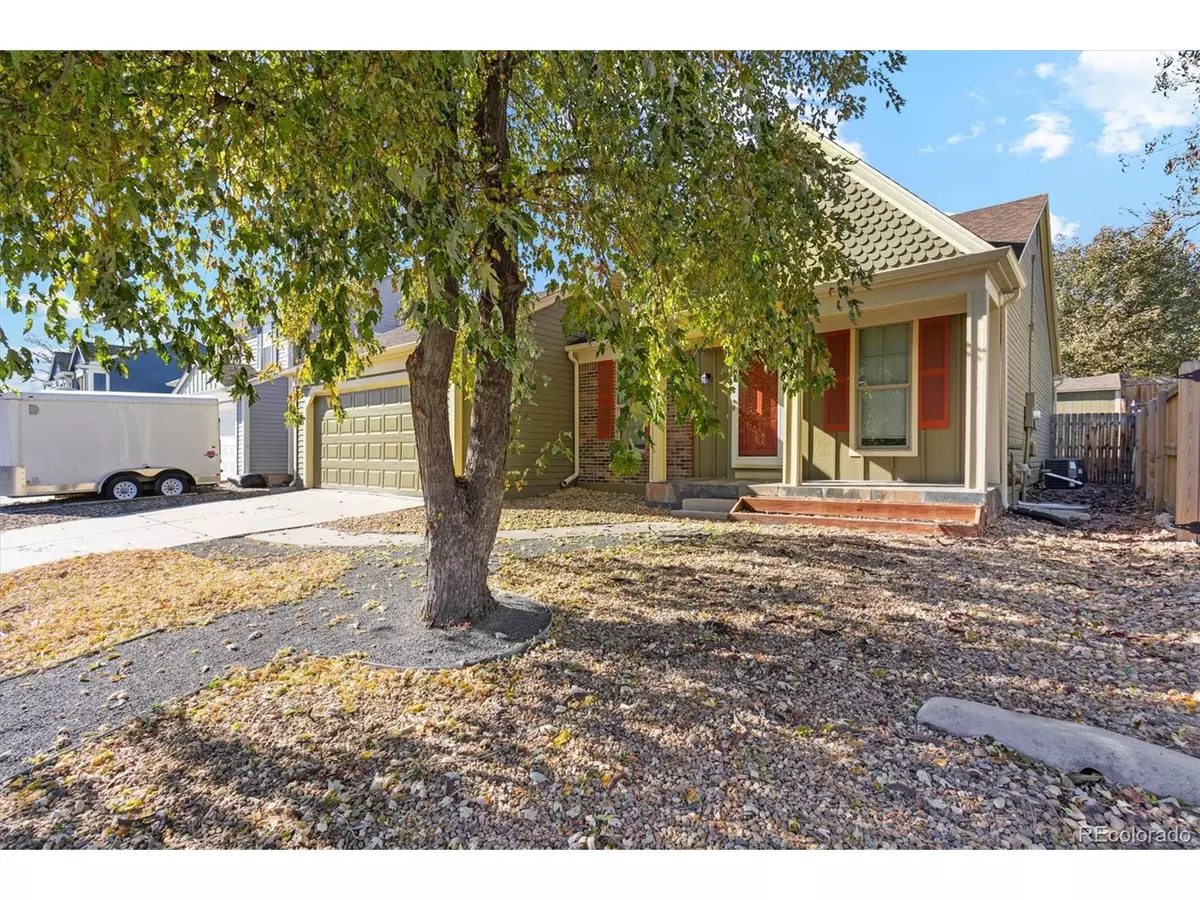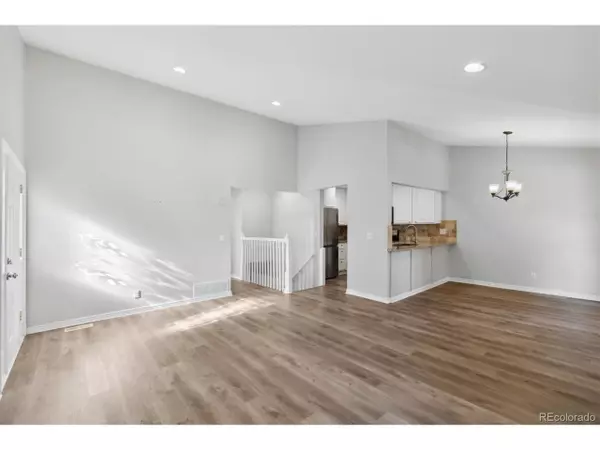$551,000
$550,000
0.2%For more information regarding the value of a property, please contact us for a free consultation.
3 Beds
2 Baths
924 SqFt
SOLD DATE : 04/26/2024
Key Details
Sold Price $551,000
Property Type Single Family Home
Sub Type Residential-Detached
Listing Status Sold
Purchase Type For Sale
Square Footage 924 sqft
Subdivision Countryside
MLS Listing ID 6611069
Sold Date 04/26/24
Style Ranch
Bedrooms 3
Full Baths 2
HOA Y/N false
Abv Grd Liv Area 924
Originating Board REcolorado
Year Built 1984
Annual Tax Amount $1,895
Lot Size 5,227 Sqft
Acres 0.12
Property Description
This charming single-level home with a basement offers a fantastic opportunity for comfortable and convenient living. With 3 bedrooms and 2 full baths, this home is perfect for families, professionals, or anyone seeking a spacious and well-maintained property.
Step inside and be greeted by vaulted ceilings, an open floorplan, and all the stunning updates that have been made throughout. The luxury vinyl plank (LVP) flooring adds a touch of elegance and durability to the main living areas, while the granite countertops in the kitchen create a stylish and functional space. The stainless steel appliances are not only visually appealing but also offer modern convenience for your culinary endeavors.
The open floorplan seamlessly connects the kitchen, dining area, and living room, creating a welcoming atmosphere that is perfect for entertaining guests or simply enjoying quality time with loved ones.
The bedrooms feature brand-new carpeting, fresh trim, and paint, providing a cozy and inviting environment. The primary bedroom boasts its own en-suite bathroom, offering privacy and comfort.
The finished basement presents endless possibilities, whether you choose to utilize it as a home office, media room, or additional living space. The backyard ambiance is pristine with easy maintenance beautiful landscaping that features garden area stone retaining walls, a fire pit, large patio, and a oversized shed for storage.
One of the many highlights of this property is its proximity to Standley Lake, allowing you to easily enjoy outdoor recreational activities such as hiking, fishing, and picnicking. Additionally, with no HOA, you have the freedom to personalize and enjoy your property as you see fit.
Don't miss out on the opportunity to make this meticulously updated home yours. Schedule a showing today and experience the perfect blend of comfort, style, and convenience at 10263 Robb St in Westminster.
Location
State CO
County Jefferson
Area Metro Denver
Direction From Wadsworth and 100th. W on Wadsworth. N on Simms. E on 103rd. S on Robb to the address.
Rooms
Primary Bedroom Level Main
Bedroom 2 Main
Bedroom 3 Basement
Interior
Interior Features Cathedral/Vaulted Ceilings, Open Floorplan, Kitchen Island
Heating Forced Air
Cooling Central Air, Ceiling Fan(s)
Appliance Dishwasher, Refrigerator, Microwave, Disposal
Laundry In Basement
Exterior
Garage Spaces 2.0
Roof Type Composition,Fiberglass
Handicap Access Level Lot
Porch Patio
Building
Lot Description Gutters, Level
Story 1
Sewer City Sewer, Public Sewer
Water City Water
Level or Stories One
Structure Type Brick/Brick Veneer,Wood Siding
New Construction false
Schools
Elementary Schools Lukas
Middle Schools Wayne Carle
High Schools Standley Lake
School District Jefferson County R-1
Others
Senior Community false
SqFt Source Assessor
Read Less Info
Want to know what your home might be worth? Contact us for a FREE valuation!

Our team is ready to help you sell your home for the highest possible price ASAP

Bought with American Home Agents
"My job is to find and attract mastery-based agents to the office, protect the culture, and make sure everyone is happy! "






