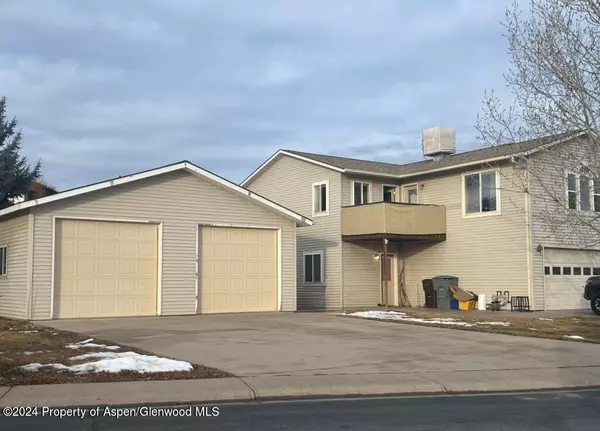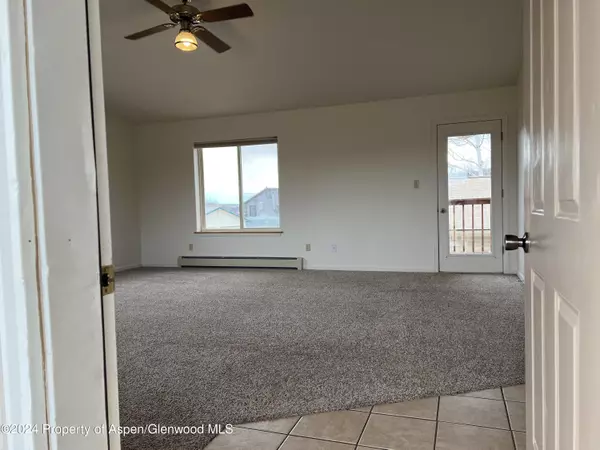$525,000
$539,000
2.6%For more information regarding the value of a property, please contact us for a free consultation.
3 Beds
2 Baths
1,916 SqFt
SOLD DATE : 04/22/2024
Key Details
Sold Price $525,000
Property Type Single Family Home
Sub Type Single Family Residence
Listing Status Sold
Purchase Type For Sale
Square Footage 1,916 sqft
Price per Sqft $274
Subdivision Highlands East
MLS Listing ID 182279
Sold Date 04/22/24
Bedrooms 3
Full Baths 2
HOA Y/N Yes
Originating Board Aspen Glenwood MLS
Year Built 1995
Annual Tax Amount $1,601
Tax Year 2022
Lot Size 9,004 Sqft
Acres 0.21
Property Description
Introducing a charming two-story home that offers a perfect blend of functionality and comfort. The main level features an open-concept design with a spacious living area, a dining room ideal for entertaining, and a well-appointed kitchen. The convenience of main-level living is highlighted by the inclusion of the primary bedroom with an attached bath and a laundry area.
Venture downstairs to discover two additional bedrooms, perfect for guests or family members, along with a full bathroom. The family room provides a cozy space for relaxation and entertainment, with easy access to the attached two-car garage.
Situated on a corner lot, this home offers both privacy and curb appeal. Adding to its appeal is a substantial 784 sq ft detached garage/workshop, providing ample space for hobbies, storage, or a home workshop.
One of the standout features of this property is the absence of an HOA, giving you the freedom to personalize and enjoy your space without additional restrictions. Don't miss the opportunity to make this versatile and well-equipped home yours!
Location
State CO
County Garfield
Community Highlands East
Area Rifle
Zoning Residential
Direction Whiteriver to 7th, uphill to Fir, left, house will be on the left.
Interior
Heating Hot Water
Cooling Evaporative Cooling
Exterior
Parking Features 2 Car
Utilities Available Natural Gas Available
Roof Type Composition
Garage Yes
Building
Lot Description Corner Lot
Water Public
Architectural Style Two Story
New Construction No
Others
Tax ID 217710304003
Acceptable Financing New Loan, Cash
Listing Terms New Loan, Cash
Read Less Info
Want to know what your home might be worth? Contact us for a FREE valuation!

Our team is ready to help you sell your home for the highest possible price ASAP

"My job is to find and attract mastery-based agents to the office, protect the culture, and make sure everyone is happy! "






