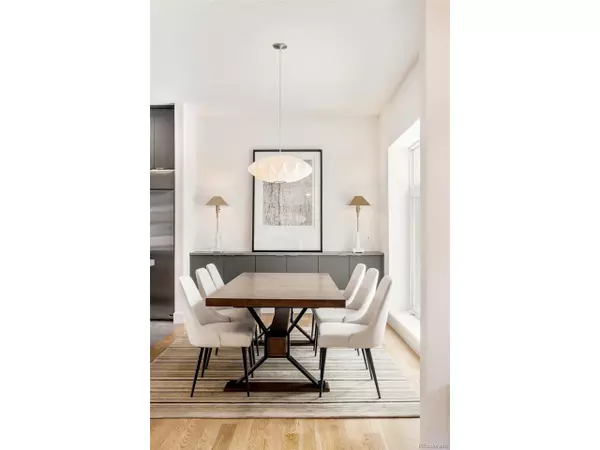$1,825,000
$1,800,000
1.4%For more information regarding the value of a property, please contact us for a free consultation.
4 Beds
4 Baths
3,012 SqFt
SOLD DATE : 04/17/2024
Key Details
Sold Price $1,825,000
Property Type Single Family Home
Sub Type Residential-Detached
Listing Status Sold
Purchase Type For Sale
Square Footage 3,012 sqft
Subdivision West Highlands
MLS Listing ID 1621914
Sold Date 04/17/24
Style Contemporary/Modern
Bedrooms 4
Full Baths 1
Half Baths 1
Three Quarter Bath 2
HOA Y/N false
Abv Grd Liv Area 2,247
Originating Board REcolorado
Year Built 1952
Annual Tax Amount $7,700
Lot Size 6,969 Sqft
Acres 0.16
Property Description
Artfully crafted for both contemporary and historic appeal, this freshly re-built home is a visual marvel. Open-concept living unfurls with a stunning staircase, hardwood flooring and torrents of natural light, illuminating a dining space with seamless access to the chef's kitchen. High-end stainless steel appliances are nestled within generous cabinetry and countertops while a massive center island anchors the space. Nearby, a fireplace surrounded by artistic Shou Sugi Ban charred wood acts as a striking focal point in a living space with seamless outdoor connectivity. Accordion doors grant access from both the living room and kitchen to an expansive covered patio on the main level ideal for al fresco entertaining. Retreat upwards to discover an enclave of private oases, including a primary suite with vaulted ceilings, dual vanities, a soaking tub and a rainfall shower. A bedroom/workout room is also on the second level along with a spacious laundry area. A few steps away is a flexible office space/bedroom which opens to an additional large upper deck - a setting sure to inspire. Additional space to entertain is found in a finished lower level and an exceptionally large spacious backyard filled with wildflowers and ample room to garden. The home is roughed in for an elevator if desired in the future. The home is in a historic district.
Location
State CO
County Denver
Area Metro Denver
Zoning U-SU-C
Rooms
Basement Full
Primary Bedroom Level Upper
Bedroom 2 Upper
Bedroom 3 Upper
Bedroom 4 Basement
Interior
Interior Features Eat-in Kitchen, Cathedral/Vaulted Ceilings, Open Floorplan, Walk-In Closet(s), Wet Bar, Kitchen Island
Heating Forced Air
Cooling Central Air, Ceiling Fan(s)
Fireplaces Type Gas, Living Room, Single Fireplace
Fireplace true
Window Features Window Coverings,Double Pane Windows
Appliance Dishwasher, Refrigerator, Microwave, Disposal
Laundry Upper Level
Exterior
Garage Spaces 2.0
Fence Fenced
Utilities Available Natural Gas Available, Electricity Available, Cable Available
Roof Type Composition
Street Surface Paved
Handicap Access Level Lot
Porch Patio, Deck
Building
Lot Description Gutters, Level
Faces West
Story 2
Sewer City Sewer, Public Sewer
Water City Water
Level or Stories Two
Structure Type Brick/Brick Veneer
New Construction false
Schools
Elementary Schools Edison
Middle Schools Strive Sunnyside
High Schools North
School District Denver 1
Others
Senior Community false
SqFt Source Plans
Special Listing Condition Private Owner
Read Less Info
Want to know what your home might be worth? Contact us for a FREE valuation!

Our team is ready to help you sell your home for the highest possible price ASAP

"My job is to find and attract mastery-based agents to the office, protect the culture, and make sure everyone is happy! "






