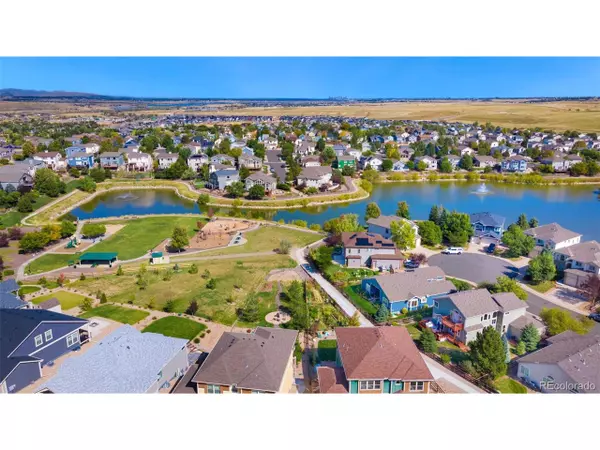$760,000
$765,000
0.7%For more information regarding the value of a property, please contact us for a free consultation.
4 Beds
3 Baths
3,601 SqFt
SOLD DATE : 04/15/2024
Key Details
Sold Price $760,000
Property Type Single Family Home
Sub Type Residential-Detached
Listing Status Sold
Purchase Type For Sale
Square Footage 3,601 sqft
Subdivision Roxborough Village
MLS Listing ID 8564746
Sold Date 04/15/24
Style Ranch
Bedrooms 4
Full Baths 3
HOA Fees $40/mo
HOA Y/N true
Abv Grd Liv Area 2,064
Originating Board REcolorado
Year Built 2001
Annual Tax Amount $4,244
Lot Size 9,147 Sqft
Acres 0.21
Property Description
Welcome to your Colorado lake house with stunning mountain views! Could it get any better? Yes, it can, because this is also a ranch with a finished basement and a split 3 car garage with an amazing workspace area inside the 1/3 section. On the main level, you walk in to mountain views out the windows in front of the dining area with bedrooms to your right and the kitchen with the living room to your left. Living room walks out to the covered patio area that is perfect for spending time tucked away from the elements allowing you to grill all year round without getting snowed on and also have some privacy sipping your morning coffee admiring the mountain views in front of you. The meticulously cared for lawn blossoms in the springtime, the owners have lovingly taken care of the grass and gorgeous landscaping that has truly been a showcase for all neighbors when the flowers bloom. A walking trail is directly outside the fence and it leads directly to the gorgeous amenity of Crystal Lake mere steps away and the 2 parks perfect for the whole family. Back inside, the primary bedroom also has a walkout to the covered patio and a separate nook inside the bedroom with a fireplace ideal for those cozy evenings tucked into a chair with a good book. In the finished basement, you will find ample space with a large family room, the 4th bedroom, a bonus room that would easily be converted into a 5th bedroom, a built in bar, full bathroom, and a spacious unfinished room that works fantastically for extra storage. New washer and dryer included with the sale. This gem of a home has it all, book your showing today!
Location
State CO
County Douglas
Area Metro Denver
Zoning PDU
Rooms
Basement Partial
Primary Bedroom Level Main
Bedroom 2 Main
Bedroom 3 Main
Bedroom 4 Basement
Interior
Heating Forced Air
Cooling Central Air
Fireplaces Type 2+ Fireplaces, Family/Recreation Room Fireplace
Fireplace true
Exterior
Garage Spaces 3.0
Utilities Available Natural Gas Available
Roof Type Composition
Building
Story 1
Sewer City Sewer, Public Sewer
Level or Stories One
Structure Type Wood/Frame,Brick/Brick Veneer,Wood Siding
New Construction false
Schools
Elementary Schools Roxborough
Middle Schools Ranch View
High Schools Thunderridge
School District Douglas Re-1
Others
Senior Community false
SqFt Source Assessor
Read Less Info
Want to know what your home might be worth? Contact us for a FREE valuation!

Our team is ready to help you sell your home for the highest possible price ASAP

"My job is to find and attract mastery-based agents to the office, protect the culture, and make sure everyone is happy! "






