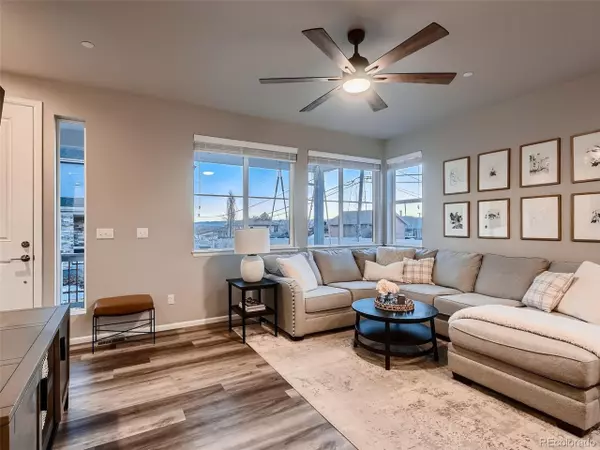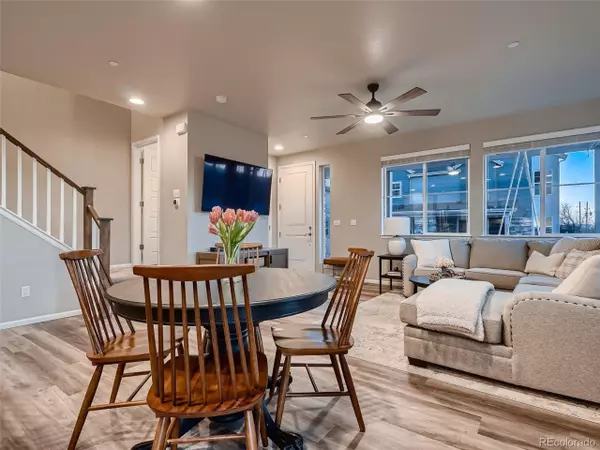$590,000
$600,000
1.7%For more information regarding the value of a property, please contact us for a free consultation.
2 Beds
3 Baths
1,537 SqFt
SOLD DATE : 04/01/2024
Key Details
Sold Price $590,000
Property Type Townhouse
Sub Type Attached Dwelling
Listing Status Sold
Purchase Type For Sale
Square Footage 1,537 sqft
Subdivision Alpine Vista Townhomes
MLS Listing ID 1803130
Sold Date 04/01/24
Bedrooms 2
Full Baths 2
Half Baths 1
HOA Fees $135/mo
HOA Y/N true
Abv Grd Liv Area 1,537
Originating Board REcolorado
Year Built 2020
Annual Tax Amount $2,086
Lot Size 2,178 Sqft
Acres 0.05
Property Description
Welcome to this stunning paired home meticulously crafted by Berkeley Homes, where luxury meets convenience in an unbeatable location. With a total of 2,061 square feet of thoughtfully designed living space, including a full unfinished basement, this home is a perfect blend of elegance and potential. Step inside to find a modern open floor plan that seamlessly connects the living, dining, and kitchen areas - ideal for entertaining and everyday living. The kitchen, perfect for those who like to cook and entertain, features granite countertops, upgraded cabinetry, and stainless steel appliances. Two spacious bedrooms, two full bathrooms, and one half bathroom ensure comfort and privacy for everyone, while the additional loft space offers flexibility for your home office, hangout space, or hobby area. Warm and inviting design selections, including durable LVP flooring on the main level, make this home not just a house, but a retreat. Unlike most homes in the neighborhood, this home features a private side yard. The side yard is complete with a space to grill and host gatherings. Situated in an up-and-coming area, this home is just 15 minutes from LoHi and Olde Town Arvada, and 25 minutes from Boulder, offering an array of dining, shopping, and entertainment options. Plus, the nearby Uplands Development signals a bright future for the area, promising significant appreciation potential for your new home. Built just two years ago, this home is move-in ready, requiring no updates or renovations. Every detail has been considered to create a space that's not only functional but also warm and welcoming. This property represents a unique opportunity to invest in your future in a neighborhood poised for growth. Enjoy the benefits of a new, beautifully designed home in a strategic location, with the added advantage of potential appreciation driven by the area's development - all without the wait or uncertainty of new construction. Be sure to put this one on your shortlist.
Location
State CO
County Adams
Area Metro Denver
Zoning RES
Rooms
Basement Full
Primary Bedroom Level Upper
Bedroom 2 Upper
Interior
Interior Features Open Floorplan, Pantry, Walk-In Closet(s), Loft, Kitchen Island
Heating Forced Air
Cooling Central Air, Ceiling Fan(s)
Appliance Dishwasher, Microwave, Disposal
Laundry Upper Level
Exterior
Exterior Feature Private Yard
Garage Spaces 2.0
Fence Fenced
Utilities Available Electricity Available, Cable Available
View Mountain(s)
Roof Type Composition
Porch Patio
Building
Lot Description Corner Lot
Faces South
Story 2
Sewer City Sewer, Public Sewer
Water City Water
Level or Stories Two
Structure Type Wood/Frame,Concrete
New Construction false
Schools
Elementary Schools Flynn
Middle Schools Shaw Heights
High Schools Westminster
School District Westminster Public Schools
Others
HOA Fee Include Trash
Senior Community false
SqFt Source Assessor
Special Listing Condition Private Owner
Read Less Info
Want to know what your home might be worth? Contact us for a FREE valuation!

Our team is ready to help you sell your home for the highest possible price ASAP

"My job is to find and attract mastery-based agents to the office, protect the culture, and make sure everyone is happy! "






