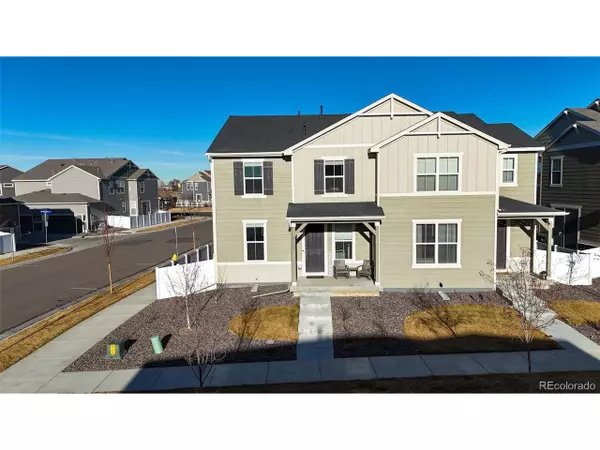$455,000
$459,000
0.9%For more information regarding the value of a property, please contact us for a free consultation.
3 Beds
3 Baths
1,680 SqFt
SOLD DATE : 03/31/2024
Key Details
Sold Price $455,000
Property Type Townhouse
Sub Type Attached Dwelling
Listing Status Sold
Purchase Type For Sale
Square Footage 1,680 sqft
Subdivision Village At Southgate Brighton
MLS Listing ID 4962734
Sold Date 03/31/24
Style Contemporary/Modern
Bedrooms 3
Full Baths 2
Half Baths 1
HOA Fees $82/mo
HOA Y/N true
Abv Grd Liv Area 1,680
Originating Board REcolorado
Year Built 2022
Annual Tax Amount $4,371
Lot Size 3,049 Sqft
Acres 0.07
Property Description
This beautiful townhome located in the Village at Southgate Brighton was built in 2022 and is just like new! The open floor plan is full of light flowing from the Family Room all the way through to the Gourmet Kitchen. The kitchen features quartz counters, white cabinets, pantry, stainless steel appliances that all stay with the house, gas stove and tile backsplash. The custom coffee and wine bar features a beverage fridge, wine cubbies and plenty cabinets. There is a main floor laundry room with cabinets as well as a main floor half bath. The upper level features 3 bedrooms and 2 more bathrooms including the Master Suite with a walk-in closet and Master Bath with double sinks and shower as well as a linen closet. Just outside of the Master is a small living space that is perfect for a workstation or reading nook. This home is only 2 years old so all systems are in top notch condition. The side yard is maintenance free with a custom patio with plenty of room to enjoy the sunset or a summer bbq. The house is located near two different park areas, walking paths and plenty or open space areas. Located close to several parks within the community, close to Prairie View Middle & High School, quick access to Highway 85, I-76 and E70. Bison Ridge Recreation Center just minutes away as well as shopping and Barr Lake!
Location
State CO
County Adams
Area Metro Denver
Rooms
Basement Crawl Space
Primary Bedroom Level Upper
Master Bedroom 14x13
Bedroom 2 Upper 12x10
Bedroom 3 Upper 13x9
Interior
Interior Features Eat-in Kitchen, Open Floorplan, Pantry, Walk-In Closet(s), Kitchen Island
Heating Forced Air
Cooling Central Air, Ceiling Fan(s)
Window Features Window Coverings,Double Pane Windows
Appliance Dishwasher, Refrigerator, Washer, Dryer, Microwave
Laundry Main Level
Exterior
Exterior Feature Private Yard
Garage Spaces 2.0
Utilities Available Natural Gas Available, Electricity Available, Cable Available
Roof Type Composition
Street Surface Paved
Porch Patio
Building
Lot Description Corner Lot, Abuts Private Open Space
Faces West
Story 2
Foundation Slab
Sewer City Sewer, Public Sewer
Water City Water
Level or Stories Two
Structure Type Wood/Frame
New Construction false
Schools
Elementary Schools Thimmig
Middle Schools Prairie View
High Schools Prairie View
School District School District 27-J
Others
Senior Community false
SqFt Source Assessor
Special Listing Condition Corporate Buy-Out
Read Less Info
Want to know what your home might be worth? Contact us for a FREE valuation!

Our team is ready to help you sell your home for the highest possible price ASAP

"My job is to find and attract mastery-based agents to the office, protect the culture, and make sure everyone is happy! "






