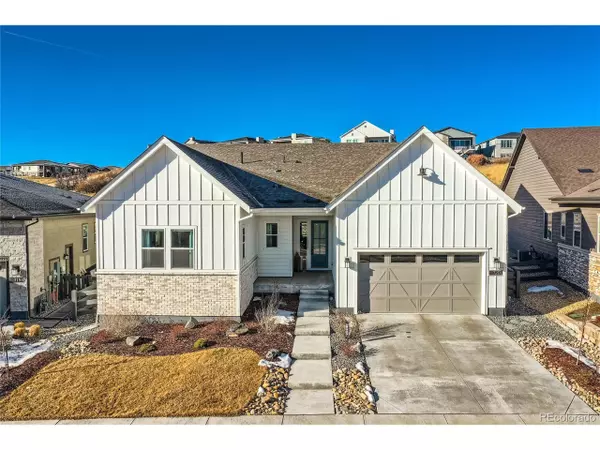$1,150,000
$1,195,000
3.8%For more information regarding the value of a property, please contact us for a free consultation.
3 Beds
3 Baths
2,263 SqFt
SOLD DATE : 03/29/2024
Key Details
Sold Price $1,150,000
Property Type Single Family Home
Sub Type Residential-Detached
Listing Status Sold
Purchase Type For Sale
Square Footage 2,263 sqft
Subdivision The Canyons
MLS Listing ID 8837049
Sold Date 03/29/24
Style Contemporary/Modern,Ranch
Bedrooms 3
Full Baths 1
Three Quarter Bath 2
HOA Fees $141/mo
HOA Y/N true
Abv Grd Liv Area 2,263
Originating Board REcolorado
Year Built 2021
Annual Tax Amount $7,605
Lot Size 8,276 Sqft
Acres 0.19
Property Description
Welcome to the epitome of luxury living in the Canyons of Castle Pines. This exquisite one-story Shea home, part of the Retreat Collection, invites you into a world of sophistication and comfort. As you step through the Modern Farmhouse door, you'll immediately sense the attention to detail, including $220k in upgrades, that sets this residence apart. Boasting 3 bedrooms and 3 bathrooms, this home offers a blend of modern design and functional elegance. The primary suite is a sanctuary of luxury with a custom barn door separating the spa shower, dual vanities with elite framed mirrors, and a spacious walk-in closet-a perfect haven for privacy and relaxation. The meticulous design extends to the chef's gourmet kitchen, where a professional gas range top with 6 burners, built-in oven, and electronic convection/microwave oven awaits. Elite quartz slab backsplash, an oversized eat-in island with waterfall edges, and soft-close cabinets create a space designed for gathering and entertaining. Natural light floods the home through abundant windows, accentuating the luxury plank flooring, floor-to-ceiling fireplace tile, Hunter Douglas Custom Blinds, and custom fixtures throughout. The full-wall sliding glass doors in the kitchen open to a covered patio, seamlessly merging indoor and outdoor living. This residence doesn't just offer a home; it provides an experience. Enjoy outdoor living in this charming home with a fenced yard backing to open space, complete with a gas line for a grill and a built-in firepit. The finished 2.5-car garage, laundry room, and custom mudroom complete this perfect Colorado residence. Community amenities include: The Exchange Coffee House, a Resort-Style pool, & miles of trails. This property comes with transferable extended warranties for all household appliances, providing peace of mind for years to come. Welcome to your new home-where luxury meets lifestyle in the heart of Colorado's picturesque landscape. www.7201bellcovetrail.info
Location
State CO
County Douglas
Community Clubhouse, Pool, Fitness Center, Park, Hiking/Biking Trails
Area Metro Denver
Direction GPS
Rooms
Basement Full, Unfinished, Sump Pump
Primary Bedroom Level Main
Bedroom 2 Main
Bedroom 3 Main
Interior
Interior Features Eat-in Kitchen, Open Floorplan, Pantry, Walk-In Closet(s), Kitchen Island
Heating Forced Air, Humidity Control
Cooling Central Air, Ceiling Fan(s)
Fireplaces Type Gas, Great Room, Single Fireplace
Fireplace true
Window Features Window Coverings,Double Pane Windows
Appliance Self Cleaning Oven, Dishwasher, Refrigerator, Washer, Dryer, Microwave, Disposal
Laundry Main Level
Exterior
Exterior Feature Gas Grill
Parking Features Oversized, Tandem
Garage Spaces 2.0
Fence Fenced
Community Features Clubhouse, Pool, Fitness Center, Park, Hiking/Biking Trails
Utilities Available Natural Gas Available
Roof Type Composition
Street Surface Paved
Porch Patio
Building
Lot Description Gutters, Lawn Sprinkler System, Abuts Public Open Space
Faces East
Story 1
Foundation Slab
Sewer City Sewer, Public Sewer
Water City Water
Level or Stories One
Structure Type Brick/Brick Veneer,Wood Siding
New Construction false
Schools
Elementary Schools Timber Trail
Middle Schools Rocky Heights
High Schools Rock Canyon
School District Douglas Re-1
Others
HOA Fee Include Trash
Senior Community false
SqFt Source Assessor
Special Listing Condition Private Owner
Read Less Info
Want to know what your home might be worth? Contact us for a FREE valuation!

Our team is ready to help you sell your home for the highest possible price ASAP

Bought with LIV Sotheby's International Realty
"My job is to find and attract mastery-based agents to the office, protect the culture, and make sure everyone is happy! "






