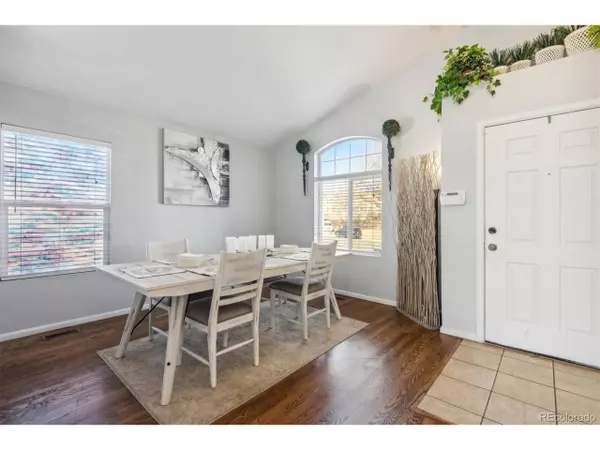$550,000
$550,000
For more information regarding the value of a property, please contact us for a free consultation.
3 Beds
3 Baths
2,107 SqFt
SOLD DATE : 03/26/2024
Key Details
Sold Price $550,000
Property Type Single Family Home
Sub Type Residential-Detached
Listing Status Sold
Purchase Type For Sale
Square Footage 2,107 sqft
Subdivision Harvest Ridge
MLS Listing ID 8762983
Sold Date 03/26/24
Bedrooms 3
Full Baths 2
Half Baths 1
HOA Fees $55/mo
HOA Y/N true
Abv Grd Liv Area 1,662
Originating Board REcolorado
Year Built 2001
Annual Tax Amount $2,848
Lot Size 6,098 Sqft
Acres 0.14
Property Description
Exceptionally Priced! Discover this inviting 3-bedroom, 3-bathroom multi-level home nestled in a tranquil cul-de-sac with an expansive lot! Seamlessly move-in ready, this residence boasts gleaming hardwood floors adorning the main level. The updated kitchen, adorned with granite countertops, a stylish backsplash, and stainless steel appliances, is a culinary haven. Enjoy both a formal dining area and a cozy breakfast nook, perfect for casual dining moments. Ascend to the upper level to find the spacious Primary Bedroom, featuring a vaulted ceiling, a generous walk-in closet, and a luxurious en suite bath with dual vanity. Additional large bedrooms and a full main bath provide comfort and convenience. The lower level offers a spacious family room, complete with a gas log fireplace, ideal for relaxation and entertainment. Sunlit windows, a laundry room, and a convenient half bath complete this level. The finished basement presents a versatile open space, ideal for a TV room, recreation area, or potential 4th bedroom. Park effortlessly in the 3-car partially finished tandem garage, boasting built-ins and ample storage space. Step outside to enjoy the custom deck, perfect for outdoor gatherings. With a recently replaced water heater, this home offers both comfort and peace of mind. Discover your dream home today!
Location
State CO
County Adams
Area Metro Denver
Direction GPS
Rooms
Primary Bedroom Level Upper
Bedroom 2 Upper
Bedroom 3 Upper
Interior
Interior Features Eat-in Kitchen, Cathedral/Vaulted Ceilings, Open Floorplan, Walk-In Closet(s), Jack & Jill Bathroom, Kitchen Island
Heating Forced Air
Cooling Central Air, Ceiling Fan(s)
Fireplaces Type Electric, Family/Recreation Room Fireplace, Single Fireplace
Fireplace true
Window Features Window Coverings
Appliance Dishwasher, Refrigerator, Microwave, Disposal
Laundry Lower Level
Exterior
Parking Features Oversized, Tandem
Garage Spaces 3.0
Fence Fenced
Utilities Available Natural Gas Available, Electricity Available, Cable Available
Roof Type Composition
Street Surface Paved
Porch Patio, Deck
Building
Story 3
Sewer City Sewer, Public Sewer
Water City Water
Level or Stories Tri-Level
Structure Type Wood/Frame,Wood Siding,Moss Rock
New Construction false
Schools
Elementary Schools Thornton
Middle Schools Thornton
High Schools Thornton
School District Adams 12 5 Star Schl
Others
Senior Community false
SqFt Source Assessor
Special Listing Condition Private Owner
Read Less Info
Want to know what your home might be worth? Contact us for a FREE valuation!

Our team is ready to help you sell your home for the highest possible price ASAP

Bought with Brokers Guild Homes
"My job is to find and attract mastery-based agents to the office, protect the culture, and make sure everyone is happy! "






