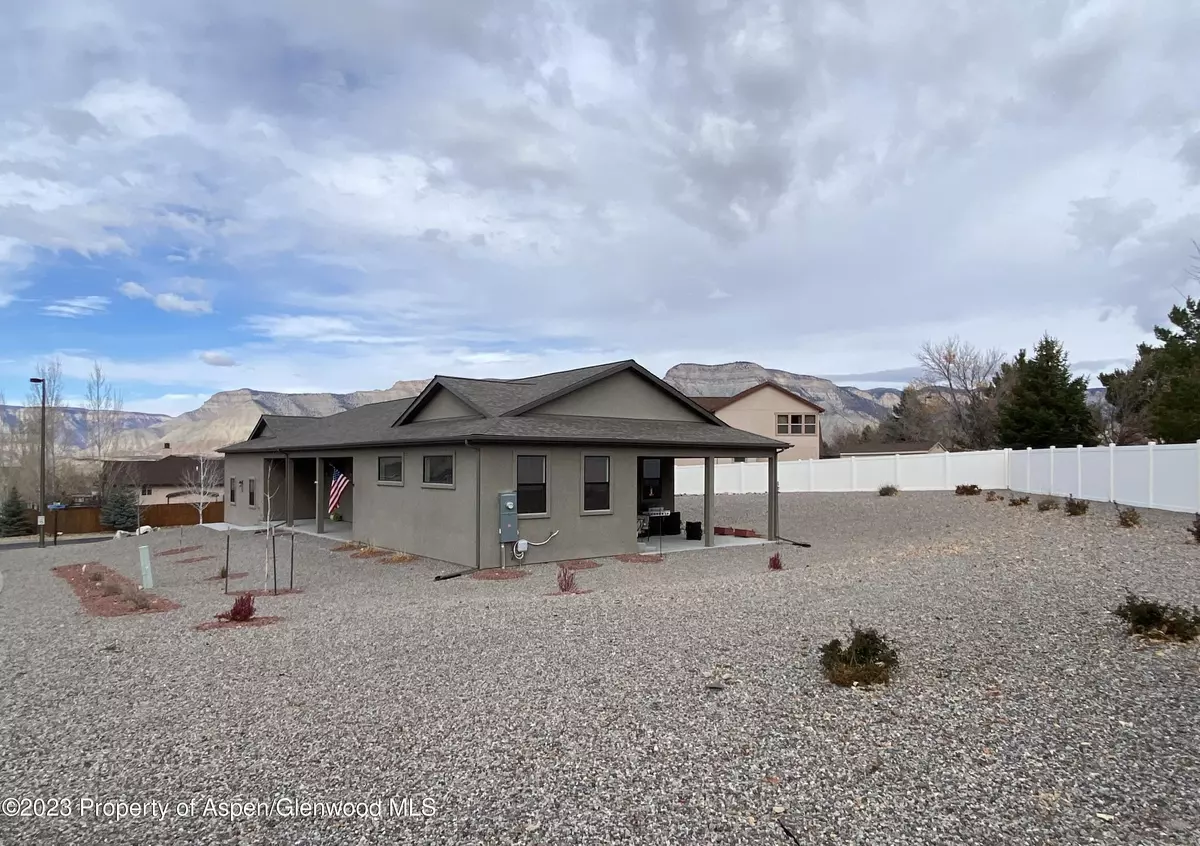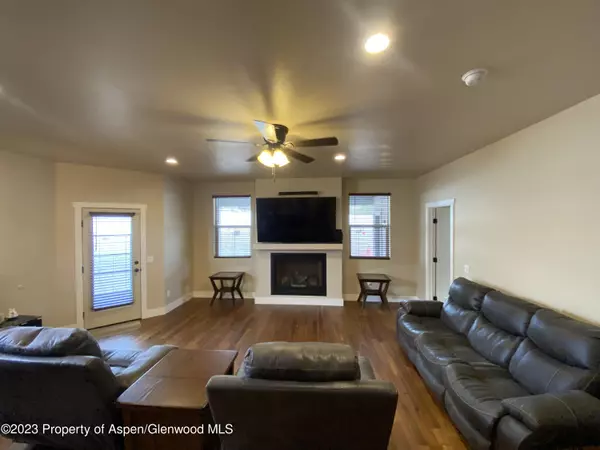$540,000
$535,000
0.9%For more information regarding the value of a property, please contact us for a free consultation.
4 Beds
2 Baths
1,871 SqFt
SOLD DATE : 03/15/2024
Key Details
Sold Price $540,000
Property Type Single Family Home
Sub Type Single Family Residence
Listing Status Sold
Purchase Type For Sale
Square Footage 1,871 sqft
Price per Sqft $288
Subdivision First Eagles Point
MLS Listing ID 181995
Sold Date 03/15/24
Bedrooms 4
Full Baths 2
HOA Fees $99/mo
HOA Y/N Yes
Originating Board Aspen Glenwood MLS
Year Built 2021
Annual Tax Amount $400
Tax Year 2022
Lot Size 0.333 Acres
Acres 0.33
Property Description
Almost New Custom Home on third of acre lot with AC & oversized three car garage. This four-bedroom home includes an open floorplan and is sure to check all of the boxes. Gorgeous granite counters and solid hickory flooring throughout. Kitchen includes full overlay & soft close cabinets, island with deep stainless sink & quiet dishwasher, 5 burner gas range, RO water system, pantry, and French door refrigerator (all stainless appliances). Owner's suite is complete with walkin closet, two sink vanity, deep free-standing tub, and 3'X5' walk in tile shower with custom glass enclosure. Living area boasts a multi-function, high end gas log fireplace. Large Laundry Room with broom closet and counter. All of this and a huge three car garage (37' X 26') will keep your toys, truck and other belonging out of the weather. Garage is insulated, dry walled, & painted. Exterior features expansive covered patios including comfy cozy back with natural gas hook up for your grill. A efficient furnace, water softener, whole house water filter, hot water heater, and plenty of insulation will keep utility bills low. Full Stucco exterior including soffit and metal facia for little to no maintenance. Home was very gently lived in for only 9 months, Seller would love to move home with him.
Location
State CO
County Garfield
Community First Eagles Point
Area Battlement Mesa
Zoning SFR
Direction From I70 Take County Road 301 South, Right on Spencer Pkwy, Right on Eagle Ridge Drive, First Home on the Right.
Interior
Heating Natural Gas, Forced Air
Cooling A/C
Fireplaces Number 1
Fireplaces Type Gas
Fireplace Yes
Exterior
Utilities Available Cable Available, Natural Gas Available
Roof Type Composition
Garage Yes
Building
Lot Description Corner Lot
Water Community
Architectural Style Ranch
New Construction No
Others
Tax ID 240717211056
Acceptable Financing New Loan, Cash
Listing Terms New Loan, Cash
Read Less Info
Want to know what your home might be worth? Contact us for a FREE valuation!

Our team is ready to help you sell your home for the highest possible price ASAP

"My job is to find and attract mastery-based agents to the office, protect the culture, and make sure everyone is happy! "






