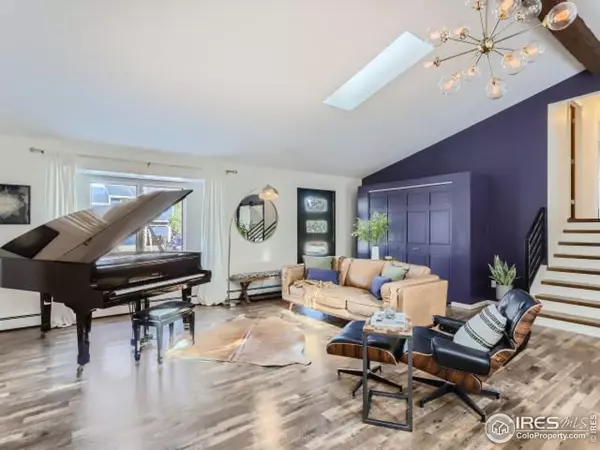$1,454,184
$1,499,000
3.0%For more information regarding the value of a property, please contact us for a free consultation.
4 Beds
3 Baths
2,629 SqFt
SOLD DATE : 03/15/2024
Key Details
Sold Price $1,454,184
Property Type Single Family Home
Sub Type Residential-Detached
Listing Status Sold
Purchase Type For Sale
Square Footage 2,629 sqft
Subdivision Johnson Farm
MLS Listing ID 1003301
Sold Date 03/15/24
Style Contemporary/Modern
Bedrooms 4
Full Baths 2
Three Quarter Bath 1
HOA Fees $29/ann
HOA Y/N true
Abv Grd Liv Area 2,629
Originating Board IRES MLS
Year Built 1983
Annual Tax Amount $6,299
Lot Size 0.280 Acres
Acres 0.28
Property Description
Welcome to this beautifully updated 4-BR tri-level home in Niwot. The spacious remodeled great room features a large sitting area with stunning modern gas fireplace, lighting & laminate hardwood flooring, The updated kitchen area has an Italian gas stove & quartz topped island. The primary suite boasts a luxurious bathroom. There are two additional upstairs bedrooms and a guest room along with a spacious family room located in the lower level. The large home office is a versatile flex space. Originally designed as a soundproof music room but easily adaptable for use as a bonus room, recreation room, or any other purpose to suit your lifestyle. Enjoy the fresh newer landscaping and spacious decks, covered patio, sitting area in the lawn, and your own sauna, perfect for relaxing or entertaining. The home is situated on the corner lot of a cul de sac street with well kept homes. It is within walking distance of all that makes Niwot special. The neighborhood has its own walking trail taken care of by the HOA. The Niwot Children's Park and Left Hand Grange Park are only blocks away as well as all the shopping in Old Town Niwot and Cottonwood Shopping Center. Please visit the website for more info and drone "Walk-through" video. The drone video is spectacular!
Location
State CO
County Boulder
Community Hiking/Biking Trails
Area Suburban Plains
Zoning RR
Direction From Niwot Road turn North on Meadowdale then right on Neva, then left on Alfalfa Crt.
Rooms
Family Room Simulated Wood Floor
Basement None
Primary Bedroom Level Upper
Master Bedroom 16x16
Bedroom 2 Upper 13x12
Bedroom 3 Upper 14x11
Bedroom 4 Lower 14x14
Kitchen Simulated Wood Floor
Interior
Interior Features Study Area, Satellite Avail, High Speed Internet, Cathedral/Vaulted Ceilings, Open Floorplan, Pantry, Walk-In Closet(s), Sauna, Kitchen Island, 9ft+ Ceilings, Beamed Ceilings
Heating Hot Water, Baseboard, Zoned, 2 or more Heat Sources
Cooling Ceiling Fan(s), Whole House Fan
Flooring Wood Floors
Fireplaces Type 2+ Fireplaces, Outside Combustion Air, Gas, Gas Logs Included, Family/Recreation Room Fireplace, Great Room
Fireplace true
Window Features Window Coverings,Wood Frames,Bay Window(s),Skylight(s),Double Pane Windows
Appliance Gas Range/Oven, Dishwasher, Refrigerator, Washer, Dryer, Disposal
Laundry Washer/Dryer Hookups, Lower Level
Exterior
Garage Spaces 2.0
Fence Partial
Community Features Hiking/Biking Trails
Utilities Available Natural Gas Available, Electricity Available, Cable Available, Underground Utilities
Roof Type Composition
Street Surface Paved,Asphalt
Handicap Access Level Lot, Level Drive
Porch Patio, Deck
Building
Lot Description Curbs, Gutters, Fire Hydrant within 500 Feet, Lawn Sprinkler System, Cul-De-Sac, Corner Lot, Level, Unincorporated
Faces North
Story 3
Sewer District Sewer
Water District Water, LEFT HAND
Level or Stories Tri-Level
Structure Type Wood/Frame,Composition Siding,Painted/Stained
New Construction false
Schools
Elementary Schools Niwot
Middle Schools Sunset Middle
High Schools Niwot
School District St Vrain Dist Re 1J
Others
HOA Fee Include Common Amenities
Senior Community false
Tax ID R0074853
SqFt Source Assessor
Special Listing Condition Private Owner
Read Less Info
Want to know what your home might be worth? Contact us for a FREE valuation!

Our team is ready to help you sell your home for the highest possible price ASAP

Bought with RE/MAX of Boulder, Inc
"My job is to find and attract mastery-based agents to the office, protect the culture, and make sure everyone is happy! "






