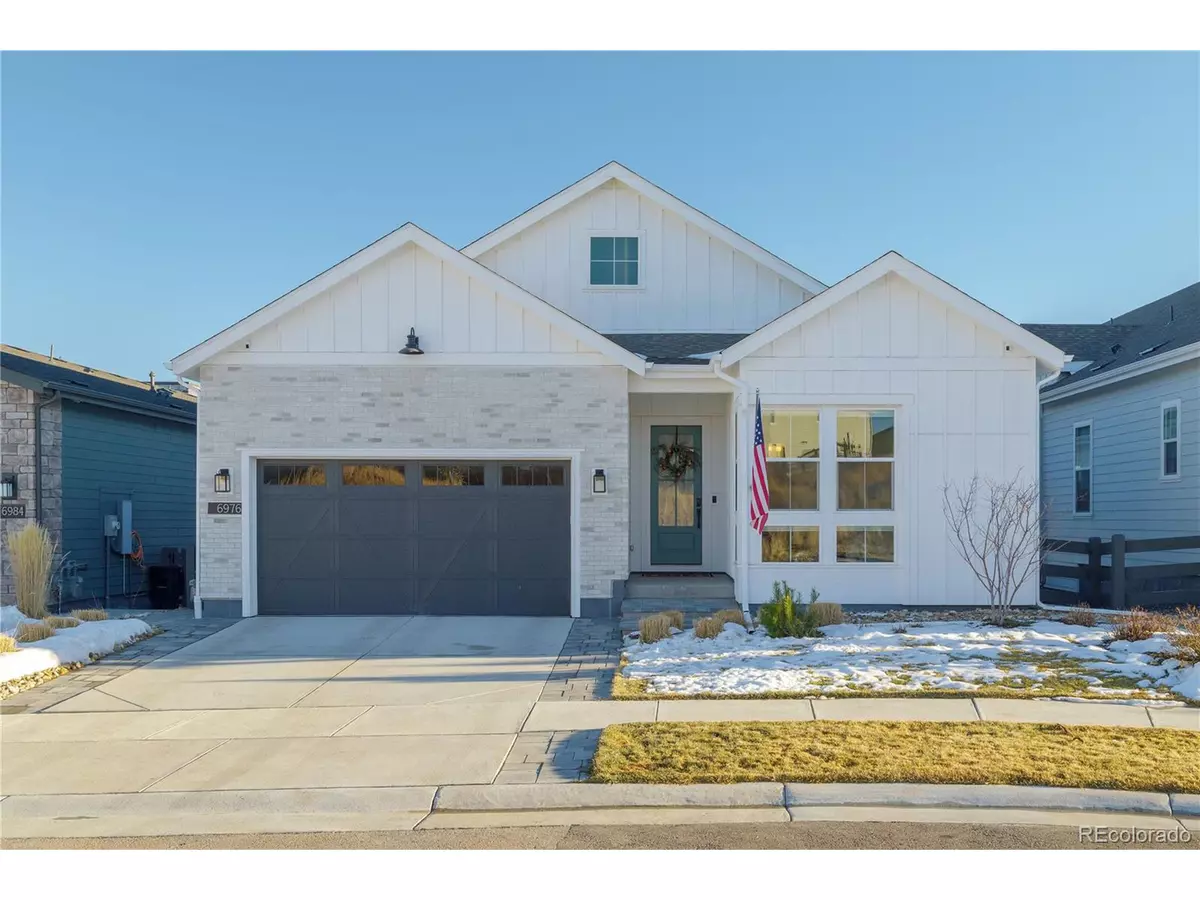$1,250,000
$1,274,900
2.0%For more information regarding the value of a property, please contact us for a free consultation.
3 Beds
4 Baths
3,901 SqFt
SOLD DATE : 03/15/2024
Key Details
Sold Price $1,250,000
Property Type Single Family Home
Sub Type Residential-Detached
Listing Status Sold
Purchase Type For Sale
Square Footage 3,901 sqft
Subdivision The Canyons
MLS Listing ID 8106970
Sold Date 03/15/24
Style Contemporary/Modern,Ranch
Bedrooms 3
Full Baths 1
Half Baths 1
Three Quarter Bath 2
HOA Fees $141/mo
HOA Y/N true
Abv Grd Liv Area 2,229
Originating Board REcolorado
Year Built 2020
Annual Tax Amount $8,127
Lot Size 6,098 Sqft
Acres 0.14
Property Description
One would be hard-pressed to find a more highly upgraded ($200K+ by previous owner), ranch style home, w/ a finished walkout basement, located on an absolutely breath-taking open space with end of culdesac location (including views of Pikes Peak)! This is simply one of the finest The Canyons has to offer! Gorgeous kitchen overlooking family room complete w/ gas range, hood, tons of cabinetry and counter-space, topped with high grade quartz countertops, & centered around the oversized kitchen island...perfect for entertaining! Main floor primary bedroom with large picture windows allowing for plenty of natural light overlooking the stunning views the vast open space provides! Primary bedroom closet complete with custom designed closet organizers by Classy Closets! Additional custom features include board and batten walls tastefully located throughout the home, custom wood beams welcome you upon entering the main floor study, shiplap wall in primary bedroom, custom light fixtures thrughout! Multiple outdoor living areas featuring custom water feature, outdoor fireplace, gas line direct to grill, and covered Trex decking! Finished walkout basement features large rec room, bedroom, 3/4 bath, 2nd study area for work at home professionals, gym w/ custom flooring already installed (potential 4th bed), dry bar & multiple storage rooms! For the tech savvy homeowner, enjoy the Hunter Douglas custom cellular blinds (some electronic with remotes), Ring security system w/ 4 outside cameras and doorbell, integrated home wifi on both levels of the home, & surround sound speakers in living room. Access to the open space is steps away & the paved walkway leads directly to The Exchange coffee House, The Canyons pool, and the soon to be finished Canyon House! 3 car tandem garage. Professionally landscaped. Quick access to I-25 for easy commute to DTC, Inverness Business Park, & Meridian Business Park. Better hurry...this home is unique in sooo many ways!
Location
State CO
County Douglas
Community Clubhouse, Pool, Playground, Fitness Center, Park, Hiking/Biking Trails
Area Metro Denver
Direction Hess Rd to Cross Canyon Trail, South on Cross Canyon Trail to Rim Ridge Dr. Left on Rim Ridge Dr to Rim Ridge Way. Right on Rim Ridge Way to subject property at the end of the culdesac on left.
Rooms
Primary Bedroom Level Main
Master Bedroom 18x14
Bedroom 2 Basement 17x15
Bedroom 3 Main 14x13
Interior
Interior Features Study Area, Eat-in Kitchen, Cathedral/Vaulted Ceilings, Open Floorplan, Pantry, Walk-In Closet(s), Kitchen Island
Heating Forced Air
Cooling Central Air, Ceiling Fan(s)
Fireplaces Type 2+ Fireplaces, Family/Recreation Room Fireplace
Fireplace true
Window Features Window Coverings,Double Pane Windows
Appliance Double Oven, Dishwasher, Refrigerator, Microwave, Disposal
Exterior
Exterior Feature Balcony
Parking Features Tandem
Garage Spaces 3.0
Fence Fenced
Community Features Clubhouse, Pool, Playground, Fitness Center, Park, Hiking/Biking Trails
Utilities Available Natural Gas Available, Electricity Available, Cable Available
View Plains View
Roof Type Composition
Street Surface Paved
Handicap Access Level Lot
Porch Patio, Deck
Building
Lot Description Gutters, Lawn Sprinkler System, Cul-De-Sac, Level, Abuts Public Open Space
Faces West
Story 1
Sewer City Sewer, Public Sewer
Water City Water
Level or Stories One
Structure Type Wood/Frame,Concrete
New Construction false
Schools
Elementary Schools Timber Trail
Middle Schools Rocky Heights
High Schools Rock Canyon
School District Douglas Re-1
Others
HOA Fee Include Trash
Senior Community false
SqFt Source Assessor
Special Listing Condition Private Owner
Read Less Info
Want to know what your home might be worth? Contact us for a FREE valuation!

Our team is ready to help you sell your home for the highest possible price ASAP

Bought with Equity Colorado
"My job is to find and attract mastery-based agents to the office, protect the culture, and make sure everyone is happy! "






