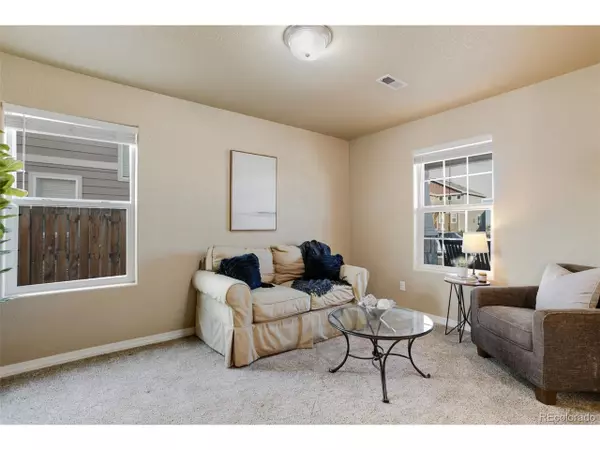$455,000
$455,000
For more information regarding the value of a property, please contact us for a free consultation.
3 Beds
3 Baths
2,764 SqFt
SOLD DATE : 03/13/2024
Key Details
Sold Price $455,000
Property Type Single Family Home
Sub Type Residential-Detached
Listing Status Sold
Purchase Type For Sale
Square Footage 2,764 sqft
Subdivision Tuscany Ridge At Mesa Village
MLS Listing ID 5861219
Sold Date 03/13/24
Bedrooms 3
Full Baths 2
Half Baths 1
HOA Fees $12/qua
HOA Y/N true
Abv Grd Liv Area 2,764
Originating Board REcolorado
Year Built 2011
Annual Tax Amount $1,363
Lot Size 6,969 Sqft
Acres 0.16
Property Description
Looking for a newer home conveniently located near Fort Carson and quick access to I25? This is it! *** Open Floor Plan *** Kitchen w/ breakfast bar island, granite counters, refrigerator included, pantry *** Great Room w/ laminate wood floors throughout the kitchen and dining room areas, walkout to backyard and patio *** Primary Suite + 2 Bedrooms + 2 Full Bathrooms + Laundry + Large Loft all conveniently located on the upper level *** Primary bedroom is spacious with an attached 5-piece bath, separate shower and soaking tub, walk-in closet, double vanity w/ granite *** Both additional bedrooms have walk-in closets *** Extra living room space located at the front of the house *** Covered Front Porch *** Covered Back Patio and Fenced Backyard *** Oversized Tandem Garage *** Central A/C *** Carpet replaced in 2020 *** Roof replaced in 2018 *** Come and see how much this home has to offer!
Location
State CO
County El Paso
Area Out Of Area
Direction From US Hwy 85 go left onto Comanche Village Dr, right on Fountain Mesa Rd, left on Autumn Pl, right on Wind River Ct.
Rooms
Primary Bedroom Level Upper
Master Bedroom 16x17
Bedroom 2 Upper 13x13
Bedroom 3 Upper 13x12
Interior
Interior Features Cathedral/Vaulted Ceilings, Open Floorplan, Pantry, Walk-In Closet(s), Loft, Kitchen Island
Heating Forced Air
Cooling Central Air, Ceiling Fan(s)
Appliance Dishwasher, Refrigerator, Microwave, Disposal
Exterior
Garage Spaces 2.0
Fence Partial
Utilities Available Electricity Available
Roof Type Composition
Porch Patio
Building
Lot Description Cul-De-Sac
Story 2
Foundation Slab
Sewer City Sewer, Public Sewer
Level or Stories Two
Structure Type Wood/Frame
New Construction false
Schools
Elementary Schools Eagleside
Middle Schools Fountain
High Schools Fountain-Fort Carson
School District Fountain 8
Others
Senior Community false
SqFt Source Assessor
Special Listing Condition Private Owner
Read Less Info
Want to know what your home might be worth? Contact us for a FREE valuation!

Our team is ready to help you sell your home for the highest possible price ASAP

Bought with NON MLS PARTICIPANT
"My job is to find and attract mastery-based agents to the office, protect the culture, and make sure everyone is happy! "






