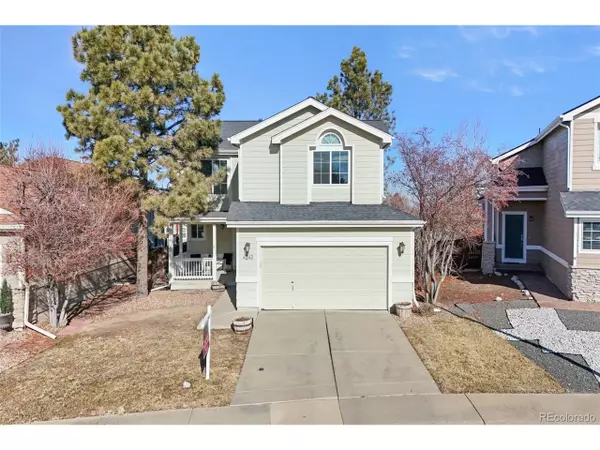$620,000
$620,000
For more information regarding the value of a property, please contact us for a free consultation.
3 Beds
3 Baths
1,512 SqFt
SOLD DATE : 03/01/2024
Key Details
Sold Price $620,000
Property Type Single Family Home
Sub Type Residential-Detached
Listing Status Sold
Purchase Type For Sale
Square Footage 1,512 sqft
Subdivision Cobble Creek
MLS Listing ID 9839722
Sold Date 03/01/24
Style Contemporary/Modern
Bedrooms 3
Full Baths 2
Half Baths 1
HOA Fees $56/ann
HOA Y/N true
Abv Grd Liv Area 1,512
Originating Board REcolorado
Year Built 1998
Annual Tax Amount $2,666
Lot Size 4,356 Sqft
Acres 0.1
Property Description
Welcome to this captivating 2-story home, positioned in a prime location that blends natural beauty with suburban convenience. Nestled in the coveted Cobble Creek neighborhood, this home offers a harmony of comfort, modern elegance, and easy access to outdoor activities.
Upon entering, you'll be greeted by the open floor plan, inviting you to discover the warmth of the home. The living area showcases tasteful finishes, a gas fireplace, built-ins, and an abundance of natural light, setting the stage for comfortable everyday living and entertaining.
The well-appointed kitchen boasts modern features with a newer gas stove, a desk nook, granite counters, and plenty of storage. Adjacent to the kitchen, the dining area provides the perfect spot for enjoying meals with family and friends, looking out to the deck and over the backyard.
The fenced backyard offers a safe haven for play, for pets to roam, and for you to indulge in outdoor activities or simply relax. With immediate access to Grandview Trail directly behind your new home, you'll have the opportunity for leisurely walks along miles of connected trails that also lead to a variety of local parks.
The second floor is dedicated to comfort and privacy, featuring three well-proportioned bedrooms. The primary bedroom is a true retreat, offering an en-suite bathroom with a jetted soaking tub and skylights, creating a serene space to rejuvenate. The two additional bedrooms provide versatility, perfect for a home office, or a guest room.
With its ideal location, this home presents an abundance of conveniences. Enjoy the ease of access to a wide selection of shops, restaurants, and entertainment options. The proximity to major commuting routes allows for effortless travel to other parts of Highlands Ranch and beyond.
Location
State CO
County Douglas
Community Clubhouse, Tennis Court(S), Hot Tub, Pool, Fitness Center, Park
Area Metro Denver
Zoning PDU
Direction Wildcat Reserve to Cherryhurst Ave, turn West, to Cherryhurst Ln, turn North to Cherryhurst Court. Home is 2nd to end on N side of cul-de-sac
Rooms
Basement Unfinished, Crawl Space, Structural Floor, Built-In Radon
Primary Bedroom Level Upper
Bedroom 2 Upper
Bedroom 3 Upper
Interior
Interior Features Walk-In Closet(s)
Heating Forced Air, Humidity Control
Cooling Central Air, Room Air Conditioner, Ceiling Fan(s)
Fireplaces Type Gas, Gas Logs Included, Family/Recreation Room Fireplace, Single Fireplace
Fireplace true
Window Features Window Coverings,Double Pane Windows
Appliance Dishwasher, Refrigerator, Washer, Dryer, Microwave, Water Purifier Owned, Disposal
Laundry Main Level
Exterior
Garage Spaces 2.0
Fence Partial
Community Features Clubhouse, Tennis Court(s), Hot Tub, Pool, Fitness Center, Park
View Mountain(s), City
Roof Type Composition
Street Surface Paved
Handicap Access Level Lot
Porch Patio, Deck
Building
Lot Description Lawn Sprinkler System, Cul-De-Sac, Level, Abuts Private Open Space
Faces South
Story 2
Sewer Other Water/Sewer, Community
Water City Water, Other Water/Sewer
Level or Stories Two
Structure Type Wood/Frame
New Construction false
Schools
Elementary Schools Arrowwood
Middle Schools Cresthill
High Schools Highlands Ranch
School District Douglas Re-1
Others
HOA Fee Include Snow Removal
Senior Community false
SqFt Source Assessor
Special Listing Condition Private Owner
Read Less Info
Want to know what your home might be worth? Contact us for a FREE valuation!

Our team is ready to help you sell your home for the highest possible price ASAP

Bought with RE/MAX Professionals
"My job is to find and attract mastery-based agents to the office, protect the culture, and make sure everyone is happy! "






