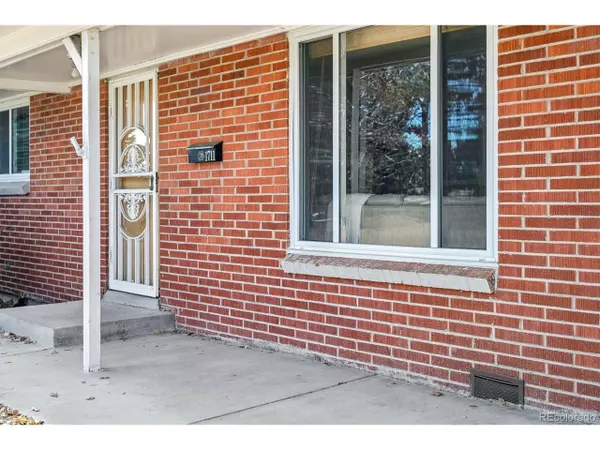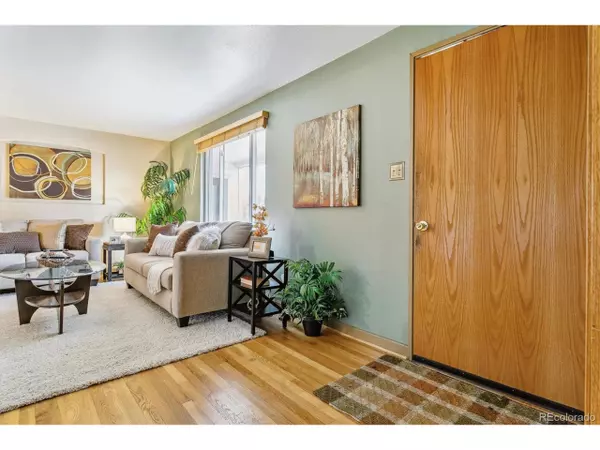$425,100
$475,000
10.5%For more information regarding the value of a property, please contact us for a free consultation.
3 Beds
2 Baths
1,412 SqFt
SOLD DATE : 02/23/2024
Key Details
Sold Price $425,100
Property Type Single Family Home
Sub Type Residential-Detached
Listing Status Sold
Purchase Type For Sale
Square Footage 1,412 sqft
Subdivision West Miller Heights
MLS Listing ID 9188322
Sold Date 02/23/24
Style Ranch
Bedrooms 3
Full Baths 1
Three Quarter Bath 1
HOA Y/N false
Abv Grd Liv Area 1,412
Originating Board REcolorado
Year Built 1954
Annual Tax Amount $2,556
Lot Size 10,018 Sqft
Acres 0.23
Property Description
Welcome to an incredible opportunity in West Miller Heights! This charming Ranch house with 3 bedrooms and 2 bathrooms awaits its next owner. Featuring 1412 sqft of living space, this residence offers a versatile floor plan that provides endless possibilities for your personal touches and creative vision. It's an ideal property for those who seek a home to truly make their own. The flexible layout allows you to customize each room according to your preferences, transforming this residence into a true reflection of your unique style and personality. One of the standout features of this property is the generous outdoor space, perfect for hosting gatherings and enjoying the outdoors. Additionally, a shed is included, providing convenient extra storage space. Strategically located in a prime area, this property offers easy access to amenities, schools, and major transportation routes. Whether you're a commuter or value the convenience of nearby services, this home ensures a lifestyle of comfort and accessibility.
Location
State CO
County Jefferson
Area Metro Denver
Rooms
Other Rooms Outbuildings
Primary Bedroom Level Main
Master Bedroom 12x13
Bedroom 2 Main 12x13
Bedroom 3 Main 12x12
Interior
Interior Features Eat-in Kitchen
Heating Forced Air
Cooling Ceiling Fan(s)
Window Features Window Coverings
Appliance Dishwasher, Refrigerator, Washer, Dryer, Microwave, Disposal
Laundry Main Level
Exterior
Parking Features Oversized
Garage Spaces 1.0
Fence Fenced
Utilities Available Natural Gas Available, Electricity Available, Cable Available
Roof Type Composition
Street Surface Paved
Handicap Access Level Lot, No Stairs
Porch Patio
Building
Lot Description Gutters, Lawn Sprinkler System, Level
Story 1
Foundation Slab
Sewer City Sewer, Public Sewer
Water City Water
Level or Stories One
Structure Type Wood/Frame,Brick/Brick Veneer,Vinyl Siding,Wood Siding
New Construction false
Schools
Elementary Schools Vivian
Middle Schools Everitt
High Schools Wheat Ridge
School District Jefferson County R-1
Others
Senior Community false
SqFt Source Assessor
Special Listing Condition Private Owner
Read Less Info
Want to know what your home might be worth? Contact us for a FREE valuation!

Our team is ready to help you sell your home for the highest possible price ASAP

"My job is to find and attract mastery-based agents to the office, protect the culture, and make sure everyone is happy! "






