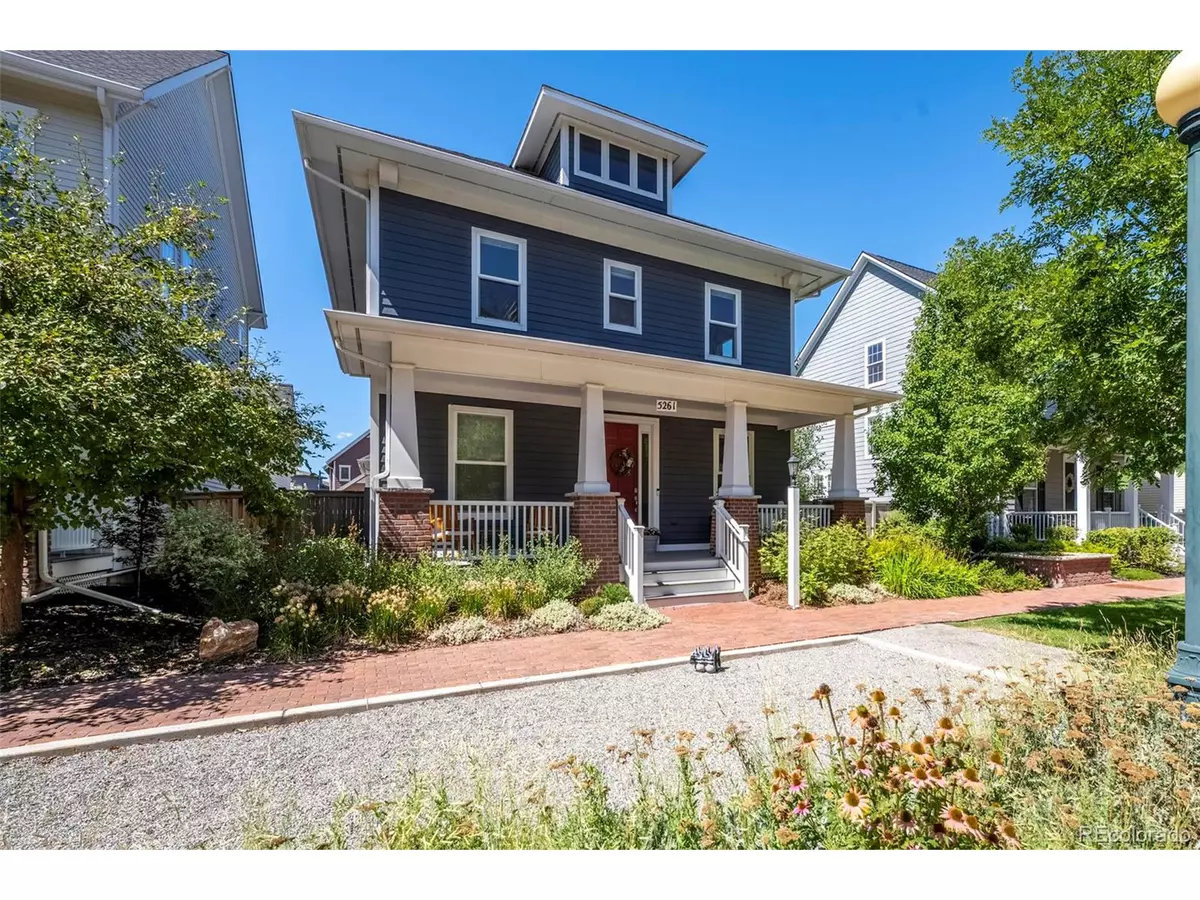$1,187,500
$1,250,000
5.0%For more information regarding the value of a property, please contact us for a free consultation.
5 Beds
5 Baths
4,290 SqFt
SOLD DATE : 02/22/2024
Key Details
Sold Price $1,187,500
Property Type Single Family Home
Sub Type Residential-Detached
Listing Status Sold
Purchase Type For Sale
Square Footage 4,290 sqft
Subdivision Central Park Subdivision
MLS Listing ID 5227244
Sold Date 02/22/24
Bedrooms 5
Full Baths 4
Half Baths 1
HOA Fees $43/mo
HOA Y/N true
Abv Grd Liv Area 2,955
Originating Board REcolorado
Year Built 2016
Annual Tax Amount $8,422
Lot Size 4,791 Sqft
Acres 0.11
Property Description
This Fantastic Parkwood Chestertown model is stunning and a MUST SEE home ! You are greeted by a charming Brick paved pedestrian walkway along the quaint Boston Street. Traditional features of this home include warm hard wood floors , elegant 3 piece Crown Molding , High ceilings , Hunter Douglas Automatic window coverings and much much more. The Foyer welcomes you to the private front office & dining room with a connecting butler's pantry. A bright white chef's Kitchen is equipped with a huge Quartz Island , High end appliances and a unique Herringbone pattern backsplash. A large family room addition creates an ideal gather space around the Fire Place. The multi sliding 3 panel door allows you to fully enjoy true Colorado indoor/outdoor living. A mudroom with bench and hooks offers a convenient transition to the garage. Upstairs you will find a loving Master Suite with a Private Deck , 5 piece Bath , huge closets, crown molding and more ! The 2nd and 3rd bathroom have a Jack & Jill bath and the 4th Bedroom has a private attached bath. Downstairs you walk right into a huge living area with a bar , media room / play area , built in nook for a cozy reading spot and a full bathroom and bedroom. Close to parks, pools, trails, shops and restaurants. Easy access to interstates and public transportation including light rail. Enjoy a short commute to the Anschutz Medical Campus, Downtown and DIA.
Location
State CO
County Denver
Community Pool, Playground, Park
Area Metro Denver
Zoning M-RX-5
Direction 5261 Boston St. Parking along either side of Boston St and walk down this beautiful street!
Rooms
Other Rooms Kennel/Dog Run
Basement Full, Sump Pump
Primary Bedroom Level Upper
Master Bedroom 17x15
Bedroom 2 Basement 11x17
Bedroom 3 Upper 12x11
Bedroom 4 Upper 11x11
Bedroom 5 Upper 10x11
Interior
Interior Features Study Area, Open Floorplan, Pantry, Jack & Jill Bathroom, Kitchen Island
Heating Forced Air
Cooling Central Air, Ceiling Fan(s)
Fireplaces Type Living Room, Single Fireplace
Fireplace true
Appliance Double Oven, Dishwasher, Washer, Dryer, Disposal
Laundry Upper Level
Exterior
Exterior Feature Balcony
Garage Spaces 2.0
Fence Partial
Community Features Pool, Playground, Park
Utilities Available Natural Gas Available, Electricity Available, Cable Available
Roof Type Composition
Street Surface Paved
Handicap Access Level Lot
Porch Patio, Deck
Building
Lot Description Lawn Sprinkler System, Level
Story 2
Sewer City Sewer, Public Sewer
Water City Water
Level or Stories Two
Structure Type Wood/Frame,Composition Siding
New Construction false
Schools
Elementary Schools Westerly Creek
Middle Schools Dsst: Green Valley Ranch
High Schools Northfield
School District Denver 1
Others
Senior Community false
SqFt Source Assessor
Special Listing Condition Private Owner
Read Less Info
Want to know what your home might be worth? Contact us for a FREE valuation!

Our team is ready to help you sell your home for the highest possible price ASAP

"My job is to find and attract mastery-based agents to the office, protect the culture, and make sure everyone is happy! "


