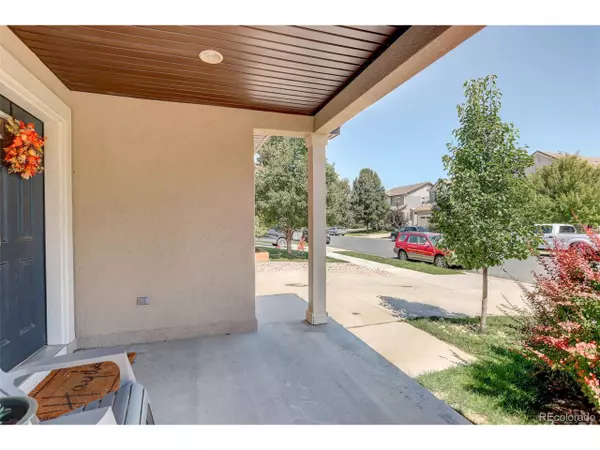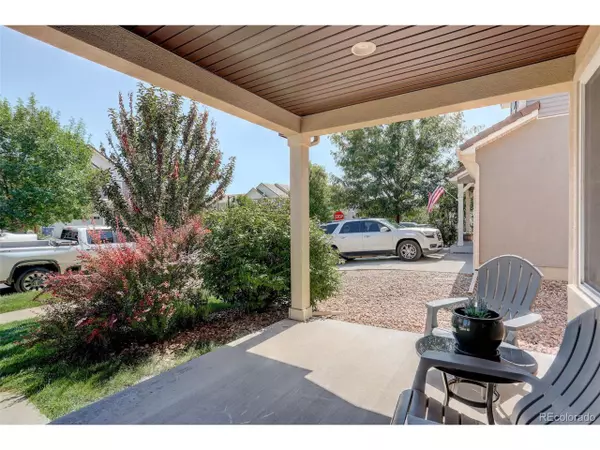$420,000
$430,000
2.3%For more information regarding the value of a property, please contact us for a free consultation.
3 Beds
3 Baths
1,596 SqFt
SOLD DATE : 02/07/2024
Key Details
Sold Price $420,000
Property Type Single Family Home
Sub Type Residential-Detached
Listing Status Sold
Purchase Type For Sale
Square Footage 1,596 sqft
Subdivision Thompson River Ranch
MLS Listing ID 2218890
Sold Date 02/07/24
Style Contemporary/Modern
Bedrooms 3
Full Baths 1
Three Quarter Bath 1
HOA Y/N true
Abv Grd Liv Area 1,596
Originating Board REcolorado
Year Built 2011
Annual Tax Amount $4,044
Lot Size 3,484 Sqft
Acres 0.08
Property Description
Beautiful, Move-In Ready Home in Thompson River Ranch. An inviting covered front porch welcomes you into a warm and comfortable, open-concept formal living room interior accented by vaulted ceilings and large windows providing an abundance of natural light. The living room flows effortlessly into the dining room and kitchen, creating an entertainer's delight. The kitchen has a convenient center island and plenty of 42" cabinets and molding trim. A large family room off the kitchen is perfect for everyday living and a sliding door to the private backyard extends the indoor/outdoor living space. Backyard is fully landscaped with a roomy patio and custom wood pergola. All 3 bedrooms are located on the second story including the master bath with a beautiful walk-in, tiled shower and double sinks. A 1 minute walk gets you to the community clubhouse and pool. Conveniently located a block from Thompson River Ranch Park with a community pool, trails and playground, and minutes to Boyd Lake State Park. Easy access to I-25 and Hwy 34 to get you to Loveland, Ft. Collins, Longmont, Greeley, and Denver quickly. HOA is Metro District, buyer is responsible to pay 1/2 of One percent transfer fee upon closing. Mineral Rights Excluded. This Home is a Must See!
Location
State CO
County Larimer
Community Clubhouse, Pool, Playground
Area Loveland/Berthoud
Direction From I-25, take the exit onto 14th St SE/E Co Rd 18 and head east, at the traffic circle, take the 3rd exit onto SE Frontage Rd, turn right onto Briarwood Blvd, turn right onto Blackwood Ln. Home will be on your right near the end of the street.
Rooms
Basement Crawl Space, Radon Test Available
Primary Bedroom Level Upper
Master Bedroom 15x3
Bedroom 2 Upper 9x10
Bedroom 3 Upper
Interior
Heating Forced Air
Cooling Central Air
Fireplaces Type None
Fireplace false
Window Features Window Coverings,Double Pane Windows,Triple Pane Windows
Appliance Self Cleaning Oven, Dishwasher, Refrigerator, Washer, Dryer, Microwave, Disposal
Exterior
Garage Spaces 2.0
Fence Fenced
Community Features Clubhouse, Pool, Playground
Roof Type Concrete
Street Surface Paved
Handicap Access Level Lot
Porch Patio
Building
Lot Description Level
Faces East
Story 2
Foundation Slab
Sewer City Sewer, Public Sewer
Water City Water
Level or Stories Two
Structure Type Wood/Frame,Vinyl Siding
New Construction false
Schools
Elementary Schools Winona
Middle Schools Conrad Ball
High Schools Mountain View
School District Thompson R2-J
Others
Senior Community false
SqFt Source Assessor
Special Listing Condition Private Owner
Read Less Info
Want to know what your home might be worth? Contact us for a FREE valuation!

Our team is ready to help you sell your home for the highest possible price ASAP

"My job is to find and attract mastery-based agents to the office, protect the culture, and make sure everyone is happy! "






