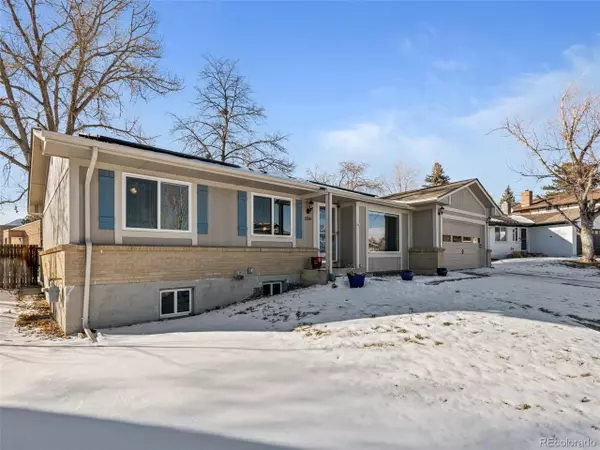$805,000
$795,000
1.3%For more information regarding the value of a property, please contact us for a free consultation.
5 Beds
3 Baths
2,548 SqFt
SOLD DATE : 02/02/2024
Key Details
Sold Price $805,000
Property Type Single Family Home
Sub Type Residential-Detached
Listing Status Sold
Purchase Type For Sale
Square Footage 2,548 sqft
Subdivision Hutchinsons Green Mountain Village
MLS Listing ID 9648674
Sold Date 02/02/24
Style Ranch
Bedrooms 5
Full Baths 1
Three Quarter Bath 2
HOA Y/N false
Abv Grd Liv Area 1,476
Originating Board REcolorado
Year Built 1977
Annual Tax Amount $3,309
Lot Size 9,583 Sqft
Acres 0.22
Property Description
Welcome to this beautiful 5-bedroom, 3-bathroom home located in the desirable Lakewood neighborhood of Colorado. This spacious 2604 square foot home offers a multitude of features and upgrades, making it an ideal choice for anyone. As you step inside, you will immediately appreciate the updated open kitchen, complete with modern appliances and ample countertop space. The open floor plan creates a seamless flow between the kitchen, dining, and living areas, making it effortless to entertain guests. The living room, with its picture window, fills the space with natural light, creating a cozy and welcoming ambiance throughout. The stunning engineered wood floors flow seamlessly throughout the main living areas, providing a warm and inviting atmosphere. One of the main highlights of this property is the breathtaking mountain views that can be enjoyed from various rooms in the house. Imagine waking up every morning to the picturesque scenery right outside your window. The home boasts a big flat yard, providing plenty of room for outdoor gatherings, relaxation, and play. Whether you're hosting a barbeque or simply enjoying the Colorado sunshine, this backyard is the perfect escape with a stamped patio, garden boxes, and privacy fence. All appliances in the home are five years old or less, ensuring a worry-free living experience. The fully finished basement adds even more living space, featuring a large rec room area and two additional bedrooms. This versatility allows for various possibilities, such as a home office, gym, or entertainment room. A standout feature of this property is the 100% owned solar panels, providing both environmental benefits and cost savings on energy bills. The main floor offers three spacious bedrooms, providing privacy and convenience for you and your loved ones. The entire home is move-in ready, allowing for a smooth transition and ensuring you can start enjoying your new home from day one!
Location
State CO
County Jefferson
Area Metro Denver
Direction From C470 going west, take Morrison Road Exit (right). Left on Bear Creek Blvd. Right on W. Yale Ave. Left on W. Warren Ave. Left on W. Warren Circle. 3rd house on the right.
Rooms
Primary Bedroom Level Main
Bedroom 2 Main
Bedroom 3 Main
Bedroom 4 Basement
Bedroom 5 Basement
Interior
Interior Features Open Floorplan
Heating Forced Air
Cooling Central Air, Ceiling Fan(s)
Fireplaces Type None
Fireplace false
Window Features Window Coverings,Double Pane Windows
Appliance Dishwasher, Refrigerator, Washer, Dryer, Microwave, Disposal
Exterior
Garage Spaces 2.0
Fence Fenced
Utilities Available Electricity Available
View Mountain(s)
Roof Type Composition
Street Surface Paved
Porch Patio
Building
Lot Description Lawn Sprinkler System
Faces East
Story 1
Sewer City Sewer, Public Sewer
Water City Water
Level or Stories One
Structure Type Wood/Frame,Wood Siding
New Construction false
Schools
Elementary Schools Rooney Ranch
Middle Schools Dunstan
High Schools Green Mountain
School District Jefferson County R-1
Others
Senior Community false
SqFt Source Assessor
Special Listing Condition Private Owner
Read Less Info
Want to know what your home might be worth? Contact us for a FREE valuation!

Our team is ready to help you sell your home for the highest possible price ASAP

"My job is to find and attract mastery-based agents to the office, protect the culture, and make sure everyone is happy! "






