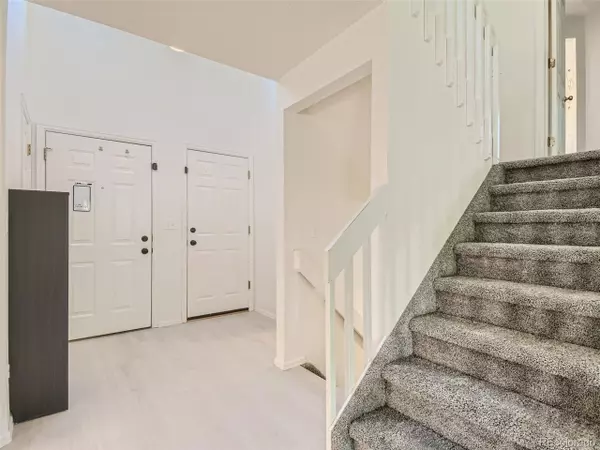$582,500
$599,000
2.8%For more information regarding the value of a property, please contact us for a free consultation.
5 Beds
4 Baths
2,214 SqFt
SOLD DATE : 02/02/2024
Key Details
Sold Price $582,500
Property Type Single Family Home
Sub Type Residential-Detached
Listing Status Sold
Purchase Type For Sale
Square Footage 2,214 sqft
Subdivision Willow Run
MLS Listing ID 6869306
Sold Date 02/02/24
Bedrooms 5
Full Baths 2
Half Baths 1
Three Quarter Bath 1
HOA Y/N false
Abv Grd Liv Area 1,844
Originating Board REcolorado
Year Built 1999
Annual Tax Amount $3,576
Lot Size 5,662 Sqft
Acres 0.13
Property Description
MUST SEE!!! Spacious 5 BEDROOM, 3.5-bathroom residence in the sought-after community of Broomfield! Step through the front door onto brand-new, sleek Luxury Vinyl Plank (LVP) flooring that graces the main living areas, while ALL NEW plush carpeting in the bedrooms offers comfort underfoot. Sunlight streams into the open-concept living room, creating an airy, welcoming ambiance. The kitchen is a dream, with a newer fridge, abundant counter space, and an inviting island. The floorplan provides privacy on each level with 2 bedrooms upstairs, a separate level for the primary bedroom and 2 additional bedrooms in the finished basement, complete with a new bathroom. The primary suite features an en-suite bathroom with a soaking tub, a separate shower, and a walk-in closet. Outside, a vast backyard awaits, complete with a full fence for privacy and safety, and a generous patio for outdoor gatherings. Recently installed furnace and HV/AC (2022) NO HOA!!!!! Click the Virtual Tour link to view the 3D walkthrough.
Location
State CO
County Broomfield
Area Broomfield
Zoning PUD
Direction Please use GPS
Rooms
Primary Bedroom Level Upper
Master Bedroom 12x18
Bedroom 2 Basement 13x12
Bedroom 3 Basement 13x11
Bedroom 4 Upper 13x10
Bedroom 5 Upper 12x9
Interior
Interior Features Eat-in Kitchen, Open Floorplan, Pantry, Walk-In Closet(s)
Heating Forced Air
Cooling Central Air
Window Features Double Pane Windows
Appliance Dishwasher, Refrigerator, Washer, Dryer, Microwave, Disposal
Exterior
Garage Spaces 2.0
Fence Fenced
Utilities Available Electricity Available
Roof Type Composition
Street Surface Paved
Porch Patio
Building
Story 2
Foundation Slab
Sewer City Sewer, Public Sewer
Water City Water
Level or Stories Two
Structure Type Brick/Brick Veneer,Vinyl Siding,Concrete
New Construction false
Schools
Elementary Schools Mountain View
Middle Schools Westlake
High Schools Legacy
School District Adams 12 5 Star Schl
Others
Senior Community false
SqFt Source Assessor
Special Listing Condition Private Owner
Read Less Info
Want to know what your home might be worth? Contact us for a FREE valuation!

Our team is ready to help you sell your home for the highest possible price ASAP

"My job is to find and attract mastery-based agents to the office, protect the culture, and make sure everyone is happy! "






