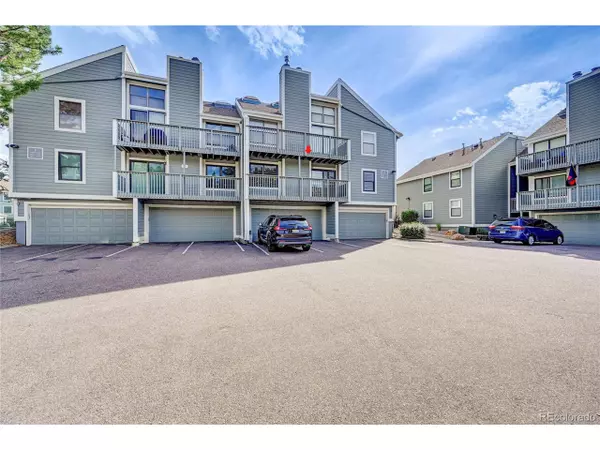$392,500
$382,500
2.6%For more information regarding the value of a property, please contact us for a free consultation.
2 Beds
2 Baths
1,095 SqFt
SOLD DATE : 01/30/2024
Key Details
Sold Price $392,500
Property Type Townhouse
Sub Type Attached Dwelling
Listing Status Sold
Purchase Type For Sale
Square Footage 1,095 sqft
Subdivision Arapahoe Lake
MLS Listing ID 4272568
Sold Date 01/30/24
Style Ranch
Bedrooms 2
Three Quarter Bath 2
HOA Fees $470/mo
HOA Y/N true
Abv Grd Liv Area 1,095
Originating Board REcolorado
Year Built 1979
Annual Tax Amount $1,913
Property Description
Beautiful Condo in Englewood! Enter through a designer kitchen with contemporary cabinets and a glass herringbone backsplash to complement the Aarabescato quartz counters that cascade into a dramatic waterfall finish. Stainless steel Kitchen Aid appliances, including a gas stove, and bar stool seating complete the kitchen. The luxury vinyl floors create a sense of unity and flow throughout. The impressive kitchen extends into a dining and living area centered on a gas fireplace wrapped beautifully in a stack stone split-faced surround. A sliding patio door connects the multifunctional area to a spacious balcony. The two bathrooms have all modern finishes, including custom mirrors, mosaic shower pans and Euro-style glass shower doors. The master shower even has an Aarabescato quartz step in and bench. White 4-inch shutters cover double hung windows and allow for both privacy and light with a split tilt design. Great home close to amenities, with easy access to I25 and DTC.
Location
State CO
County Arapahoe
Community Tennis Court(S), Pool
Area Metro Denver
Direction Arapahoe to S Havana
Rooms
Primary Bedroom Level Main
Bedroom 2 Main
Interior
Interior Features Open Floorplan, Kitchen Island
Heating Forced Air
Cooling Central Air, Ceiling Fan(s)
Fireplaces Type Gas, Living Room, Single Fireplace
Fireplace true
Window Features Window Coverings
Appliance Dishwasher, Refrigerator, Washer, Dryer, Microwave, Disposal
Laundry Main Level
Exterior
Exterior Feature Balcony
Garage Spaces 1.0
Community Features Tennis Court(s), Pool
Utilities Available Electricity Available, Cable Available
Roof Type Composition
Porch Patio
Building
Story 1
Sewer Other Water/Sewer, Community
Water Other Water/Sewer
Level or Stories One
Structure Type Wood Siding
New Construction false
Schools
Elementary Schools High Plains
Middle Schools Campus
High Schools Cherry Creek
School District Cherry Creek 5
Others
HOA Fee Include Trash,Snow Removal,Water/Sewer,Hazard Insurance
Senior Community false
SqFt Source Assessor
Special Listing Condition Private Owner
Read Less Info
Want to know what your home might be worth? Contact us for a FREE valuation!

Our team is ready to help you sell your home for the highest possible price ASAP

Bought with RE/MAX Professionals
"My job is to find and attract mastery-based agents to the office, protect the culture, and make sure everyone is happy! "






