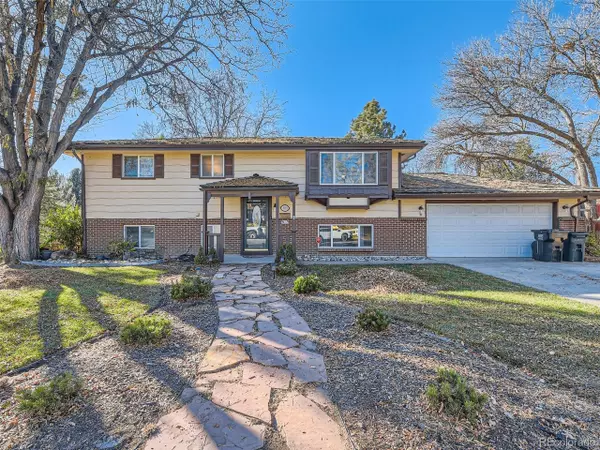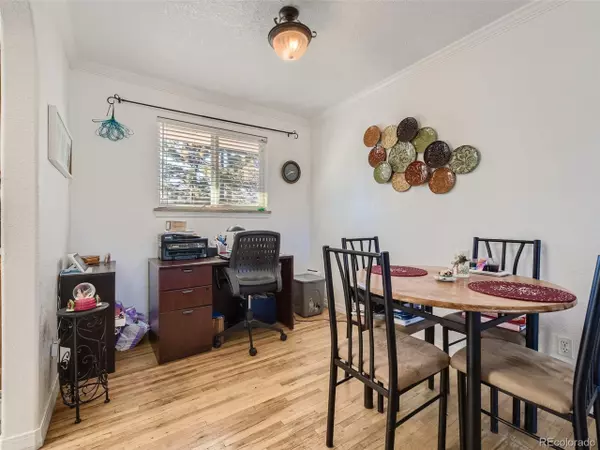$505,000
$500,000
1.0%For more information regarding the value of a property, please contact us for a free consultation.
4 Beds
2 Baths
1,824 SqFt
SOLD DATE : 01/29/2024
Key Details
Sold Price $505,000
Property Type Single Family Home
Sub Type Residential-Detached
Listing Status Sold
Purchase Type For Sale
Square Footage 1,824 sqft
Subdivision Sherwood Park
MLS Listing ID 4756229
Sold Date 01/29/24
Bedrooms 4
Full Baths 2
HOA Y/N false
Abv Grd Liv Area 1,824
Originating Board REcolorado
Year Built 1965
Annual Tax Amount $2,491
Lot Size 10,018 Sqft
Acres 0.23
Property Description
Located in the beautiful city of Centennial, this 4 bedroom, 2 bathroom house is perfect for you and your family. With mature landscaping and a beautiful front yard, you'll enjoy coming home every day to such a charming neighborhood. Situated on an oversized lot, this home offers plenty of space for outdoor activities and gatherings. The 2 car garage provides ample parking and storage, along with a convenient storage shed in the backyard. Speaking of backyard, you'll love spending time there with its fully fenced area and stone patio. Inside the house, you'll find a galley kitchen, dining room, and a utility/sunroom with washer and dryer. The wood flooring throughout adds a touch of warmth to the space. With 4 bedrooms, there's enough room for everyone in the family to have their own space and privacy. Downstairs, you'll find a great flex space that is currently being used as an office. This space offers endless possibilities, whether you need a home gym, playroom, or guest room. The options are limitless. Adjacent to a park and within close proximity to The Streets at SouthGlenn, downtown Littleton, Greenwood Village, restaurants, and shopping, this home is in an amazing location. You'll have easy access to everything you need while still being able to enjoy the quiet and peaceful suburban lifestyle. Located in the desirable Littleton School District, you won't want to miss out on this opportunity!
Location
State CO
County Arapahoe
Area Metro Denver
Rooms
Other Rooms Outbuildings
Primary Bedroom Level Upper
Bedroom 2 Upper
Bedroom 3 Lower
Bedroom 4 Lower
Interior
Interior Features Eat-in Kitchen
Heating Forced Air
Cooling Central Air, Ceiling Fan(s)
Fireplaces Type None
Fireplace false
Appliance Dishwasher, Refrigerator, Washer, Dryer, Microwave, Disposal
Exterior
Exterior Feature Balcony
Garage Spaces 2.0
Fence Fenced
Utilities Available Electricity Available, Cable Available
Roof Type Composition
Street Surface Paved
Handicap Access Level Lot
Porch Patio, Deck
Building
Lot Description Gutters, Level
Story 2
Sewer City Sewer, Public Sewer
Water City Water
Level or Stories Bi-Level
Structure Type Wood/Frame,Brick/Brick Veneer,Wood Siding,Concrete
New Construction false
Schools
Elementary Schools Littleton Academy
Middle Schools Euclid
High Schools Littleton
School District Littleton 6
Others
Senior Community false
SqFt Source Assessor
Special Listing Condition Private Owner
Read Less Info
Want to know what your home might be worth? Contact us for a FREE valuation!

Our team is ready to help you sell your home for the highest possible price ASAP

"My job is to find and attract mastery-based agents to the office, protect the culture, and make sure everyone is happy! "






