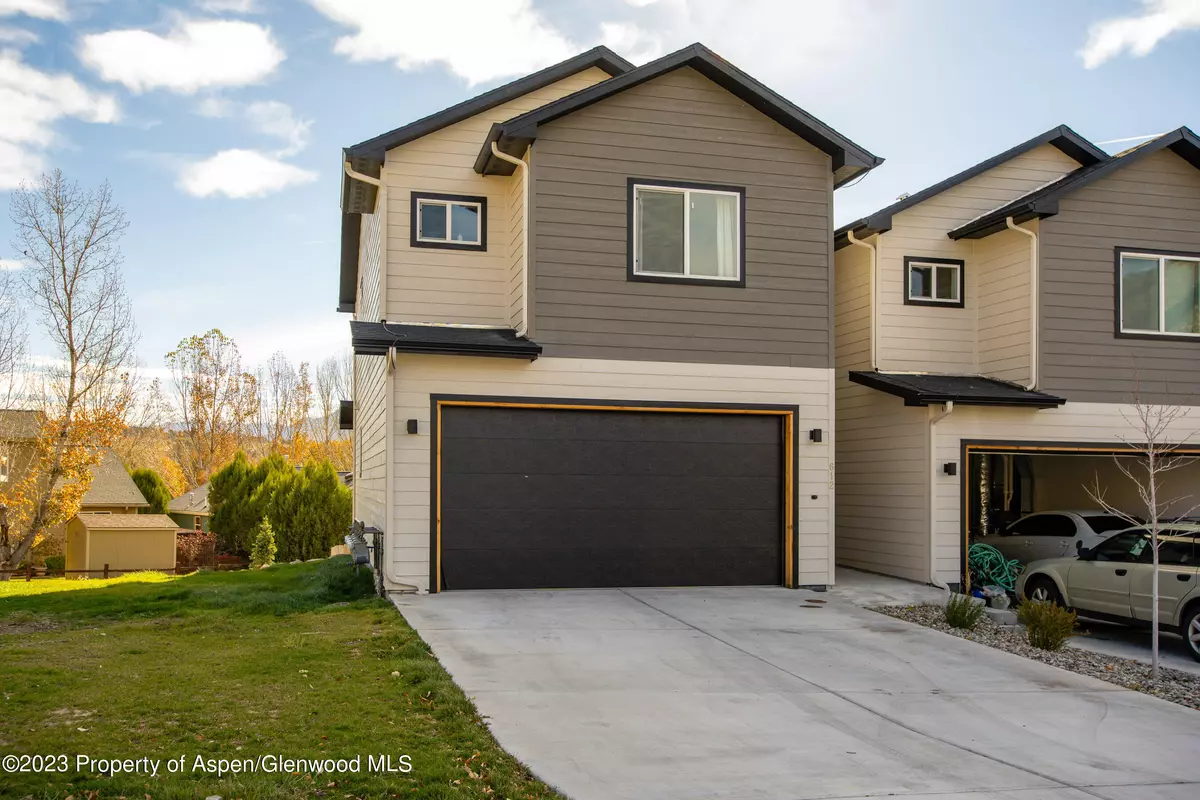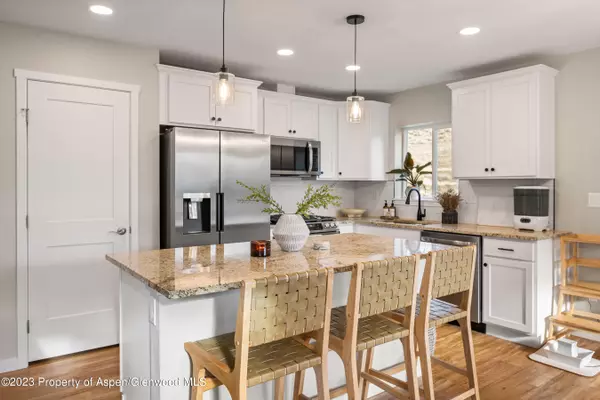$571,737
$569,900
0.3%For more information regarding the value of a property, please contact us for a free consultation.
3 Beds
3 Baths
2,258 SqFt
SOLD DATE : 01/16/2024
Key Details
Sold Price $571,737
Property Type Townhouse
Sub Type Townhouse
Listing Status Sold
Purchase Type For Sale
Square Footage 2,258 sqft
Price per Sqft $253
Subdivision Alder Ridge
MLS Listing ID 181606
Sold Date 01/16/24
Bedrooms 3
Full Baths 1
Half Baths 1
Three Quarter Bath 1
HOA Fees $125/mo
HOA Y/N Yes
Originating Board Aspen Glenwood MLS
Year Built 2022
Tax Year 2022
Lot Size 2,726 Sqft
Acres 0.06
Property Description
Welcome to your dream home! Nestled in a charming neighborhood, this 3-bedroom, 3-bathroom end-unit townhome is a true masterpiece. You'll be immediately struck by the timeless allure and modern amenities that offer an ideal fusion of style, functionality and comfort. All carefully chosen to create a warm and inviting ambiance that's sure to make you feel right at home.
The main level features open-concept living, creating a cozy atmosphere that joins the living room, dining area, and kitchen designed for both everyday living and entertaining. Plus an outdoor deck to savor your morning coffee or simply unwind. View the mountains in each window of the home.
The kitchen features subway tile backsplash, modern appliances, sleek countertops, and an abundance of cabinetry and pantry for all your storage needs.
The upper level features three generously sized bedrooms. The primary bedroom offers a haven of relaxation. An en-suite luxury bathroom with 2 sink vanity, sizeable shower and contemporary fixtures plus a walk-in closet with ample storage space for your wardrobe and accessories. The other two bedrooms share a tastefully appointed full bathroom. We love when the spacious laundry room is on the same level with the bedrooms.
Wait until you see the cozy finished walkout basement. The abundance of natural light, creates an inviting atmosphere you'll love spending time in. The private fenced in patio and yard provide a sanctuary for kiddos and pets. This home was completed in Feb 2023.
You can ASSUME their loan at 6.5%, there is a qualifying income cap of $160,300.
HOA information: https://management.rmcrealestate.com/our-hoas/alder-ridge-townhome-homeowners-association-2/
Location
State CO
County Garfield
Community Alder Ridge
Area New Castle
Zoning PUD
Direction Main exit to Castle Valley Blvd, Right on Alder Avenue, left on Alder Ridge Lane - house left side on corner.
Interior
Heating Natural Gas, Forced Air
Cooling Central Air
Exterior
Parking Features 2 Car
Utilities Available Natural Gas Available
Roof Type Composition
Building
Lot Description Corner Lot, Landscaped
Water Public
Architectural Style Two Story
New Construction No
Others
Tax ID 212330315002
Acceptable Financing New Loan, Cash, Assumable
Listing Terms New Loan, Cash, Assumable
Read Less Info
Want to know what your home might be worth? Contact us for a FREE valuation!

Our team is ready to help you sell your home for the highest possible price ASAP

"My job is to find and attract mastery-based agents to the office, protect the culture, and make sure everyone is happy! "






