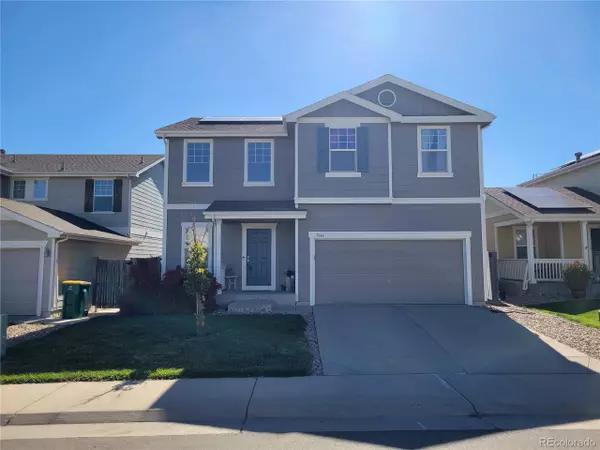$585,000
$599,000
2.3%For more information regarding the value of a property, please contact us for a free consultation.
6 Beds
4 Baths
2,392 SqFt
SOLD DATE : 01/09/2024
Key Details
Sold Price $585,000
Property Type Single Family Home
Sub Type Residential-Detached
Listing Status Sold
Purchase Type For Sale
Square Footage 2,392 sqft
Subdivision Brittany Ridge
MLS Listing ID 4838301
Sold Date 01/09/24
Style Contemporary/Modern
Bedrooms 6
Full Baths 3
Half Baths 1
HOA Fees $73/mo
HOA Y/N true
Abv Grd Liv Area 1,745
Originating Board REcolorado
Year Built 2003
Annual Tax Amount $2,827
Lot Size 3,920 Sqft
Acres 0.09
Property Description
Price Reduced! Your search for a home ends here! Your new home is in unincorporated Adams County and includes six bedrooms and four bathrooms. This property boasts a range of amenities including a walk-out basement, picturesque views, a basement apartment with a separate entrance, a fireplace, and a solar panel system. Situated across from a park, this property holds immense potential as a primary residence or investment property. The solar panel system eliminates most, if not all, of your electrical costs! With its central location, you can drive to Denver, Highlands, and Rino within 10 to 15 minutes. You can be in Boulder or DIA within 30 minutes. Don't delay and schedule your showing! Buyer to verify all details, including but not limited to school district, size, taxes, and HOA.
https://www.youtube.com/watch?v=Q6ndFmoUvtE
Location
State CO
County Adams
Area Metro Denver
Zoning P-U-D
Direction Access from 77th Ave and Washington St.
Rooms
Primary Bedroom Level Upper
Master Bedroom 15x16
Bedroom 2 Basement 11x17
Bedroom 3 Upper 10x15
Bedroom 4 Upper 11x12
Bedroom 5 Upper 10x12
Interior
Interior Features In-Law Floorplan, Walk-In Closet(s)
Heating Forced Air
Cooling Central Air, Ceiling Fan(s)
Fireplaces Type Family/Recreation Room Fireplace, Single Fireplace
Fireplace true
Window Features Window Coverings,Double Pane Windows
Exterior
Garage Spaces 2.0
Fence Partial
Utilities Available Electricity Available, Cable Available
View Mountain(s), City
Roof Type Fiberglass
Street Surface Paved
Porch Patio, Deck
Building
Lot Description Sloped
Faces North
Story 2
Foundation Slab
Sewer City Sewer, Public Sewer
Water City Water
Level or Stories Two
Structure Type Wood/Frame,Concrete
New Construction false
Schools
Elementary Schools Monterey K-8
Middle Schools Monterey K-8
High Schools Academy
School District Mapleton R-1
Others
HOA Fee Include Trash,Snow Removal
Senior Community false
SqFt Source Assessor
Special Listing Condition Private Owner
Read Less Info
Want to know what your home might be worth? Contact us for a FREE valuation!

Our team is ready to help you sell your home for the highest possible price ASAP

"My job is to find and attract mastery-based agents to the office, protect the culture, and make sure everyone is happy! "






