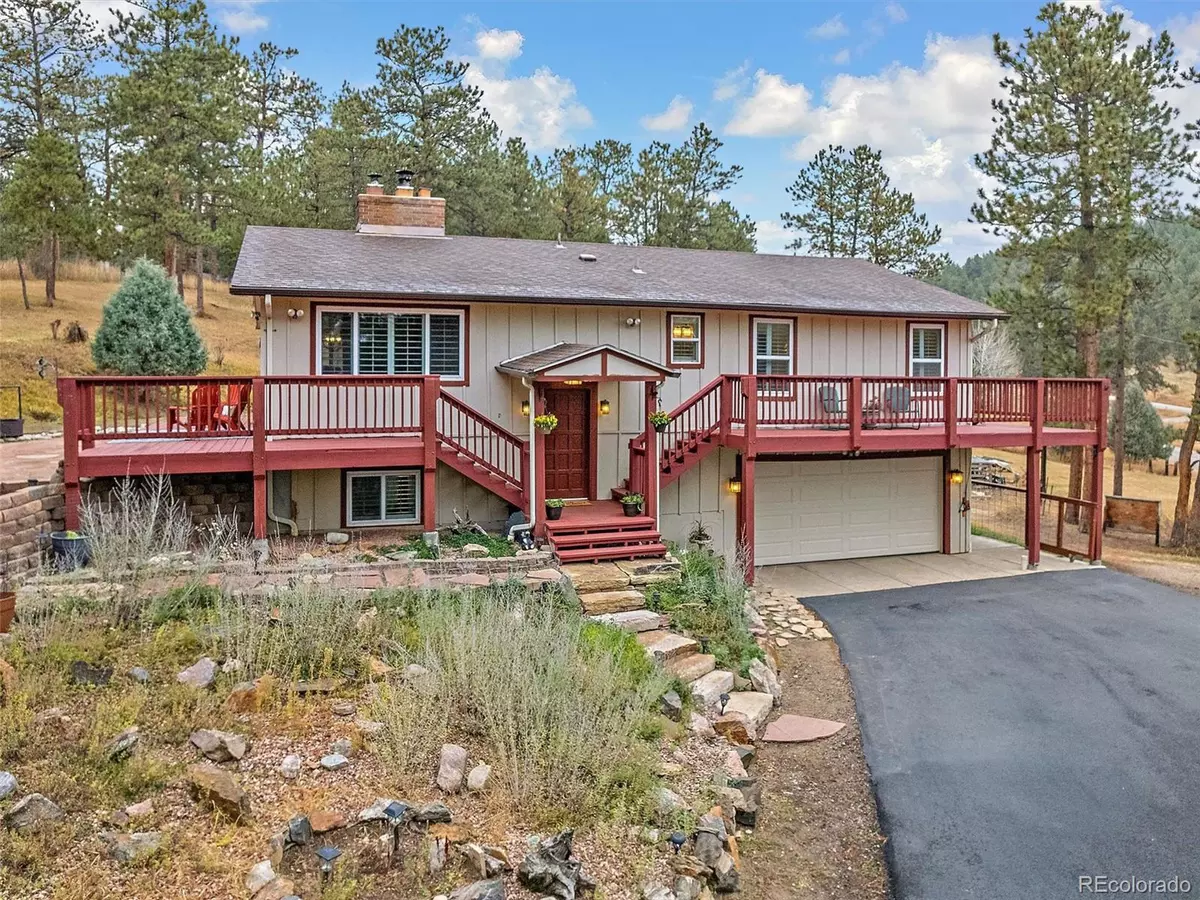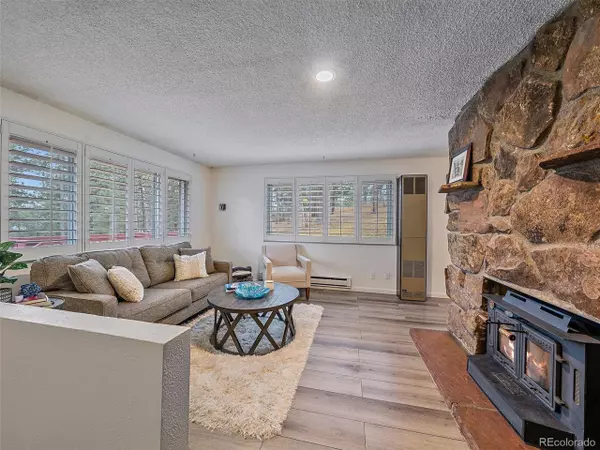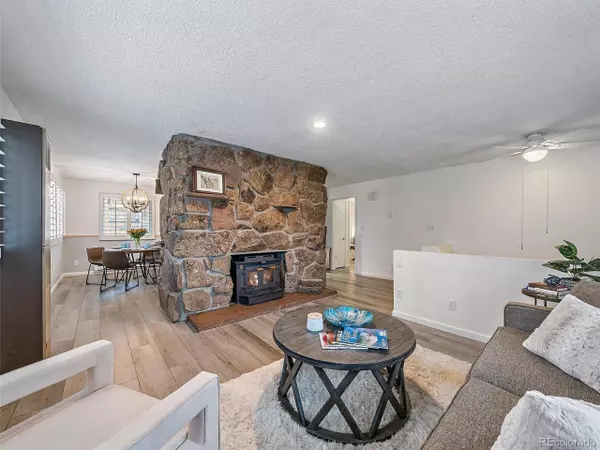$797,500
$775,000
2.9%For more information regarding the value of a property, please contact us for a free consultation.
3 Beds
3 Baths
2,220 SqFt
SOLD DATE : 11/29/2023
Key Details
Sold Price $797,500
Property Type Single Family Home
Sub Type Residential-Detached
Listing Status Sold
Purchase Type For Sale
Square Footage 2,220 sqft
Subdivision Pine Valley Acres
MLS Listing ID 4839911
Sold Date 11/29/23
Style Chalet
Bedrooms 3
Full Baths 2
Three Quarter Bath 1
HOA Y/N false
Abv Grd Liv Area 1,387
Originating Board REcolorado
Year Built 1977
Annual Tax Amount $3,692
Lot Size 1.520 Acres
Acres 1.52
Property Description
Have you been dreaming of a Mountain home with room to roam and space for your toys? One that is peaceful and easy to get to, yet, still close to all the amenities that Denver has to offer? This is the home you've been dreaming of! A beautiful three-bedroom, three-bathroom home in sought after Pine Valley Acres on one of the VERY BEST fully fenced 1.52 acre lots. The main floor features a beautifully remodeled spacious kitchen with shaker cabinets and quartz countertops, recessed lighting and newer stainless steel appliances. The Kitchen is open to the dining area with deck access, where you will want to enjoy your morning coffee as you overlook your mountain paradise. Or end your day with a glass of wine while enjoying the serenity of this property. Back inside, you'll love the living room with a beautiful stone fireplace and high efficiency insert and all the windows that fill this home with natural light and views. Down the hall is the Primary bedroom with an updated en-suite bath and deck access. Two additional nice sized bedrooms and a gorgeous remodeled hall bath.
The lower level boasts the family room with another fireplace and second high efficiency wood burning insert. A bonus room that makes a perfect office or work out room. A full bath, and a large laundry room with a utility sink complete the lower level. Spotless luxury laminate floors, fresh paint, upgraded dual pane windows and plantation shutters are just a few of the improvements you'll enjoy. Other features include an awesome oversized two-car garage with built in storage and pet door access to the dog run. The exterior features the wrap around decks, flagstone patio, extensive hardscape and multiple flowerbeds too. The neighborhood provides easy access to downtown Evergreen, Denver, Red Rocks, the mountains and so much more. Properties like this one are rarely available. The same owner's have lovingly remodeled, updated and cared for this home for the last 25 years. This is a Must-See Property!
Location
State CO
County Jefferson
Area Suburban Mountains
Zoning MR-3
Direction GPS will get you there.
Rooms
Other Rooms Kennel/Dog Run, Outbuildings
Primary Bedroom Level Main
Master Bedroom 17x15
Bedroom 2 Main 11x14
Bedroom 3 Main 12x11
Interior
Interior Features Eat-in Kitchen
Heating Baseboard, Wood Stove
Cooling Ceiling Fan(s)
Fireplaces Type 2+ Fireplaces, Living Room, Family/Recreation Room Fireplace
Fireplace true
Window Features Window Coverings,Double Pane Windows
Appliance Self Cleaning Oven, Dishwasher, Refrigerator, Washer, Dryer, Microwave, Disposal
Laundry In Basement
Exterior
Parking Features Oversized
Garage Spaces 2.0
Fence Fenced
Utilities Available Natural Gas Available
Roof Type Composition
Street Surface Paved
Porch Patio, Deck
Building
Lot Description Corner Lot
Story 2
Sewer Septic, Septic Tank
Water Well
Level or Stories Two
Structure Type Wood Siding
New Construction false
Schools
Elementary Schools Parmalee
Middle Schools Evergreen
High Schools Evergreen
School District Jefferson County R-1
Others
Senior Community false
SqFt Source Assessor
Special Listing Condition Private Owner
Read Less Info
Want to know what your home might be worth? Contact us for a FREE valuation!

Our team is ready to help you sell your home for the highest possible price ASAP

Bought with Seven6 Real Estate
"My job is to find and attract mastery-based agents to the office, protect the culture, and make sure everyone is happy! "






