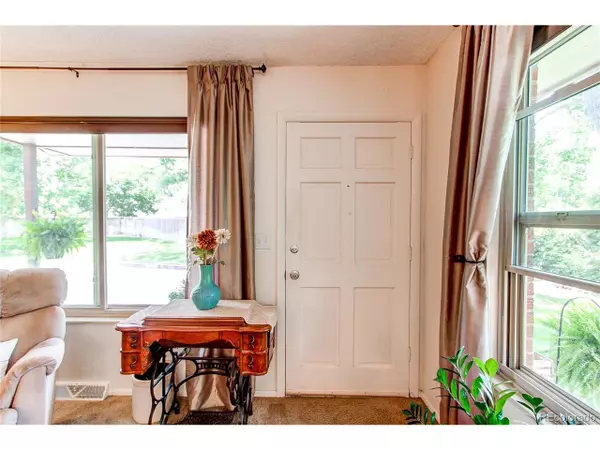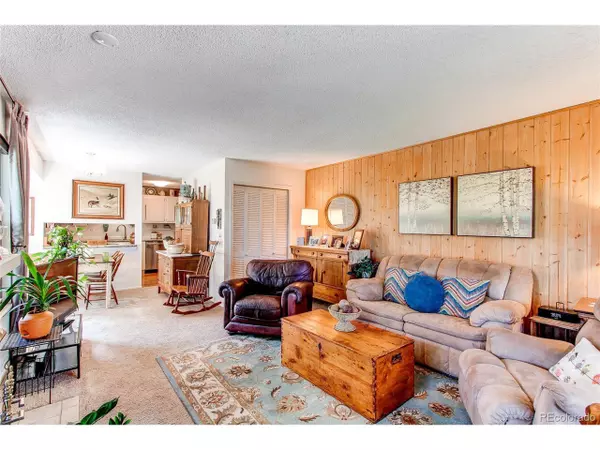$390,000
$380,000
2.6%For more information regarding the value of a property, please contact us for a free consultation.
2 Beds
2 Baths
951 SqFt
SOLD DATE : 09/08/2023
Key Details
Sold Price $390,000
Property Type Townhouse
Sub Type Attached Dwelling
Listing Status Sold
Purchase Type For Sale
Square Footage 951 sqft
Subdivision Kendrick Lake Quads
MLS Listing ID 8805766
Sold Date 09/08/23
Style Contemporary/Modern
Bedrooms 2
Full Baths 1
Half Baths 1
HOA Fees $340/mo
HOA Y/N true
Abv Grd Liv Area 951
Originating Board REcolorado
Year Built 1973
Annual Tax Amount $1,713
Lot Size 871 Sqft
Acres 0.02
Property Description
Welcome to this lovely townhome in Kendrick Lake Quads, located within full view of the beautiful lake, separated by the expansive yard that is maintained by the HOA. The location gives the feel of a single-family home on a park. There is so much storage in this smart floorplan! Updated hardware and fixtures throughout. The kitchen has been updated with new lower cabinets and all new hardware and new laminate counters that look like granite. The kitchen also has a pantry. Kitchen appliances are newer and are included. Also included is the washer (approximately 10 years old) and dryer (approximately 6 years old). The main-level powder room and the full upper-level bathroom have both been updated. Newer double pane windows with top-down, bottom-up Levolor blinds throughout and the primary bedroom blinds are room darkening. New door installed off of kitchen. New storm doors. The homeowner has landscaped the perimeter with beautiful perennials. Enjoy the views from the front porch with seating area or a private dinner on the patio, conveniently located off the kitchen. The single car garage is finished and has so much storage to include a storage room and a loft. The crawlspace access is located in the main level storage room under the stairs, but the crawlspace does not offer storage.
Location
State CO
County Jefferson
Area Metro Denver
Direction From Kipling go east on Jewell Ave and turn Left, north, on S Lee Street. 700 ft turn R on S Kline Way and go around the back to the unit.
Rooms
Primary Bedroom Level Upper
Bedroom 2 Upper
Interior
Heating Forced Air
Fireplaces Type Living Room, Single Fireplace
Fireplace true
Window Features Double Pane Windows
Appliance Self Cleaning Oven, Dishwasher, Refrigerator, Washer, Dryer, Microwave
Laundry Main Level
Exterior
Exterior Feature Private Yard
Garage Spaces 1.0
Utilities Available Natural Gas Available, Electricity Available, Cable Available
Waterfront Description Abuts Pond/Lake
Roof Type Composition
Street Surface Paved
Porch Patio
Building
Lot Description Gutters, Cul-De-Sac
Faces South
Story 2
Foundation Slab
Sewer City Sewer, Public Sewer
Water City Water
Level or Stories Two
Structure Type Wood Siding
New Construction false
Schools
Elementary Schools Kendrick Lakes
Middle Schools Carmody
High Schools Bear Creek
School District Jefferson County R-1
Others
HOA Fee Include Trash,Snow Removal,Maintenance Structure,Water/Sewer,Hazard Insurance
Senior Community false
SqFt Source Assessor
Special Listing Condition Private Owner
Read Less Info
Want to know what your home might be worth? Contact us for a FREE valuation!

Our team is ready to help you sell your home for the highest possible price ASAP

Bought with Redfin Corporation
"My job is to find and attract mastery-based agents to the office, protect the culture, and make sure everyone is happy! "






