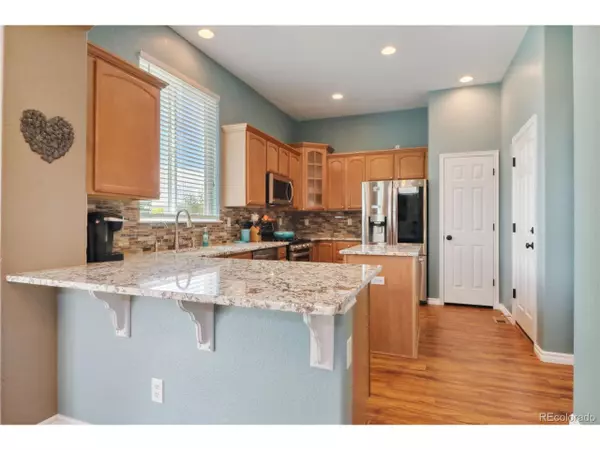$560,000
$560,000
For more information regarding the value of a property, please contact us for a free consultation.
5 Beds
3 Baths
1,928 SqFt
SOLD DATE : 08/07/2023
Key Details
Sold Price $560,000
Property Type Single Family Home
Sub Type Residential-Detached
Listing Status Sold
Purchase Type For Sale
Square Footage 1,928 sqft
Subdivision North Range Village
MLS Listing ID 8196318
Sold Date 08/07/23
Style Contemporary/Modern
Bedrooms 5
Full Baths 2
Half Baths 1
HOA Y/N true
Abv Grd Liv Area 1,928
Originating Board REcolorado
Year Built 2003
Annual Tax Amount $4,983
Lot Size 6,098 Sqft
Acres 0.14
Property Description
Seriously clean and well put together! You can feel that this home has been loved and the new and newer list runs on and on. From the LVP flooring on the main floor to the custom built-in TV wall on the main floor, you just sense quality. The kitchen has TONS of counters and cabinets, perfect for special occasion cooking with the breakfast bar, center island and pantry. The main floor bedroom is flexible and also works as a study and there is a powder bathroom with a storage closet as well. Upstairs you find the generously sized primary bedroom with lots of windows and a tray ceiling. With the GIANT walk-in closet and remodeled primary 5 piece bath, this will be your retreat! 3 more bedrooms upstairs, all oversized, are paired with the remodeled guest bath! With the Quiet Cool whole house fan, you will stay cool and save energy. The laundry is in a clean space and the sellers even installed carpet leading to the basement and around the basement as well. Green thumb is EVIDENT and the landscaping is sure to catch your eye. There is a shed just off the back patio, and this space WORKS for outdoor entertaining! The 2 1/2 car garage has an insane 3rd bay/workshop with loft storage. It is absolutely KILLER! Central A/C, water softener, nearly all windows replaced, roman shades, newer paint and carpet... the list goes on and on. Come see, and find what else there is to discover!
Location
State CO
County Adams
Area Metro Denver
Zoning RES
Rooms
Basement Partial, Unfinished
Primary Bedroom Level Upper
Master Bedroom 15x12
Bedroom 2 Main 14x10
Bedroom 3 Upper 12x11
Bedroom 4 Upper 12x10
Bedroom 5 Upper 11x10
Interior
Interior Features Pantry, Walk-In Closet(s), Kitchen Island
Heating Forced Air
Cooling Central Air, Ceiling Fan(s)
Window Features Window Coverings,Double Pane Windows
Appliance Dishwasher, Washer, Dryer, Microwave, Disposal
Laundry In Basement
Exterior
Parking Features Oversized, Tandem
Garage Spaces 2.0
Fence Fenced
Utilities Available Electricity Available, Cable Available
View Mountain(s)
Roof Type Composition
Street Surface Paved
Porch Patio
Building
Lot Description Lawn Sprinkler System
Faces East
Story 2
Sewer City Sewer, Public Sewer
Water City Water
Level or Stories Two
Structure Type Wood/Frame,Concrete
New Construction false
Schools
Elementary Schools Turnberry
Middle Schools Prairie View
High Schools Prairie View
School District School District 27-J
Others
Senior Community false
SqFt Source Assessor
Special Listing Condition Private Owner
Read Less Info
Want to know what your home might be worth? Contact us for a FREE valuation!

Our team is ready to help you sell your home for the highest possible price ASAP

Bought with Fathom Realty Colorado LLC
"My job is to find and attract mastery-based agents to the office, protect the culture, and make sure everyone is happy! "






