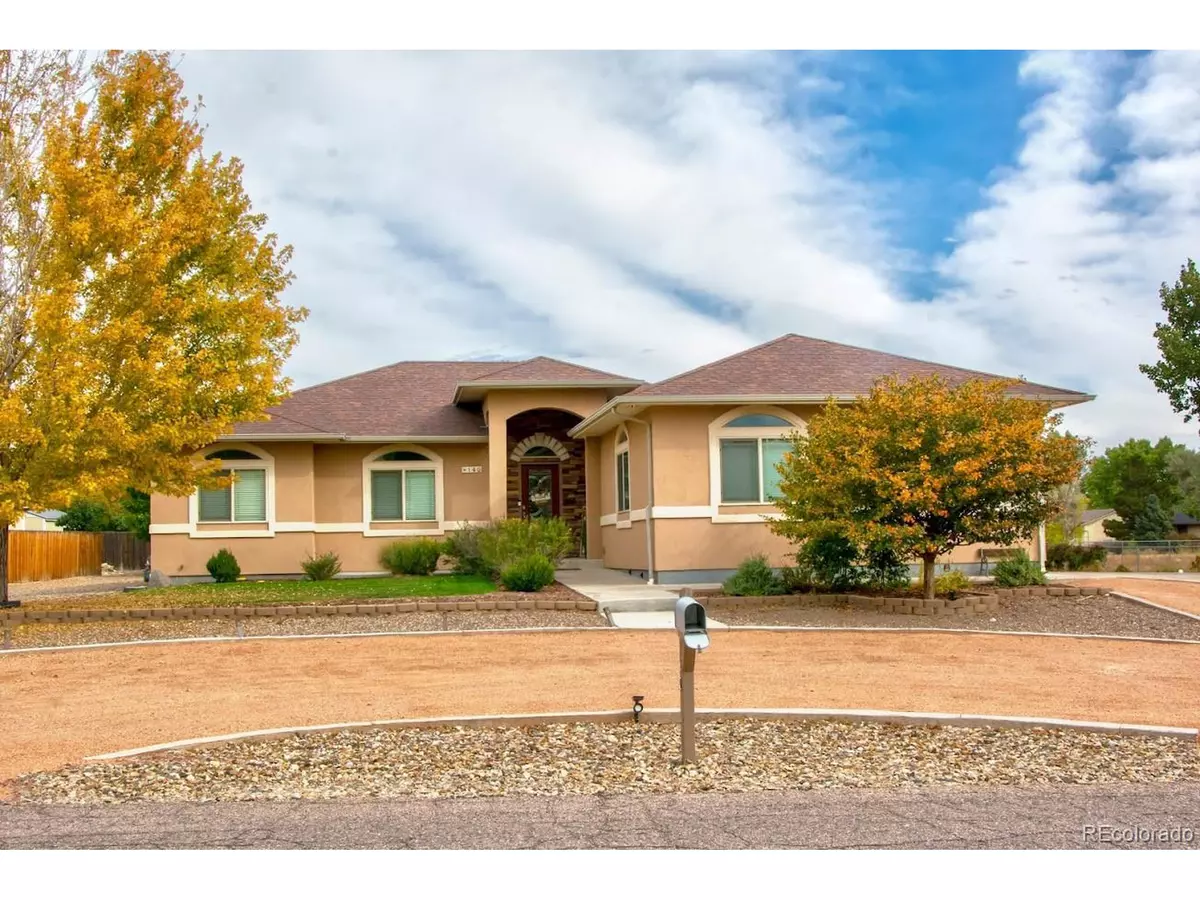$495,000
$509,500
2.8%For more information regarding the value of a property, please contact us for a free consultation.
5 Beds
4 Baths
1,891 SqFt
SOLD DATE : 07/07/2023
Key Details
Sold Price $495,000
Property Type Single Family Home
Sub Type Residential-Detached
Listing Status Sold
Purchase Type For Sale
Square Footage 1,891 sqft
Subdivision Pueblo West
MLS Listing ID 7443689
Sold Date 07/07/23
Bedrooms 5
Full Baths 3
Half Baths 1
HOA Y/N false
Abv Grd Liv Area 1,891
Originating Board REcolorado
Year Built 2006
Annual Tax Amount $2,239
Lot Size 1,742 Sqft
Acres 0.04
Property Description
COME SEE this Beautiful Golf Course Rancher. The Large foyer welcomes you into this 1891' of main level living space in this meticulous home. 5 Bedrooms, 4 Baths. Carpeted Living room, gas log fireplace for those chilly mornings and evenings. Large, tiled kitchen with separate eating space and island that includes all stainless-steel appliances, built in desk and plenty of cabinets space and pantry. Formal dining room. Laundry room with washer and dryer. Next to laundry room is 1/2 bath. Large Master bedroom, walk-in closet, tiles master bath has a jetted tub, separate shower. 2 additional bedrooms and 2 baths on the main level. Downstairs has a game room with an elegant dry bar, custom pendent lights, cabinets with Whynter refrigerator that stays. Nice size Theatre room for those family movie nights. 1 full bath and large bedroom with walk-in closet. substantial sized office space and closet. Huge storage room for all your storage needs. Nicely landscaped yard with Shed and Oak, Metal top Gazebo that stays. Buyer to verify square footage. All this home needs is you!
Location
State CO
County Pueblo
Area Out Of Area
Zoning R-!
Direction From HWY 50 turn left onto McCulloch Blvd. turn right onto Spaulding, left onto Trevino and home is on the left.
Rooms
Primary Bedroom Level Main
Master Bedroom 14x17
Bedroom 2 Basement 14x15
Bedroom 3 Basement 13x16
Bedroom 4 Main 11x12
Bedroom 5 Main 10x11
Interior
Interior Features Study Area, Eat-in Kitchen, Cathedral/Vaulted Ceilings, Pantry, Walk-In Closet(s), Kitchen Island
Heating Forced Air
Cooling Central Air, Ceiling Fan(s)
Fireplaces Type Living Room
Fireplace true
Appliance Dishwasher, Refrigerator, Washer, Dryer, Disposal
Laundry Main Level
Exterior
Garage Spaces 2.0
Utilities Available Natural Gas Available
Roof Type Composition
Street Surface Gravel
Porch Patio
Building
Faces West
Story 2
Sewer City Sewer, Public Sewer
Water City Water
Level or Stories Two
Structure Type Wood/Frame,Stucco
New Construction false
Schools
Elementary Schools Swallows Charter Academy
Middle Schools Swallows Charter Academy
High Schools Pueblo West
School District Pueblo County 70
Others
Senior Community false
Special Listing Condition Private Owner
Read Less Info
Want to know what your home might be worth? Contact us for a FREE valuation!

Our team is ready to help you sell your home for the highest possible price ASAP

Bought with NON MLS PARTICIPANT
"My job is to find and attract mastery-based agents to the office, protect the culture, and make sure everyone is happy! "






