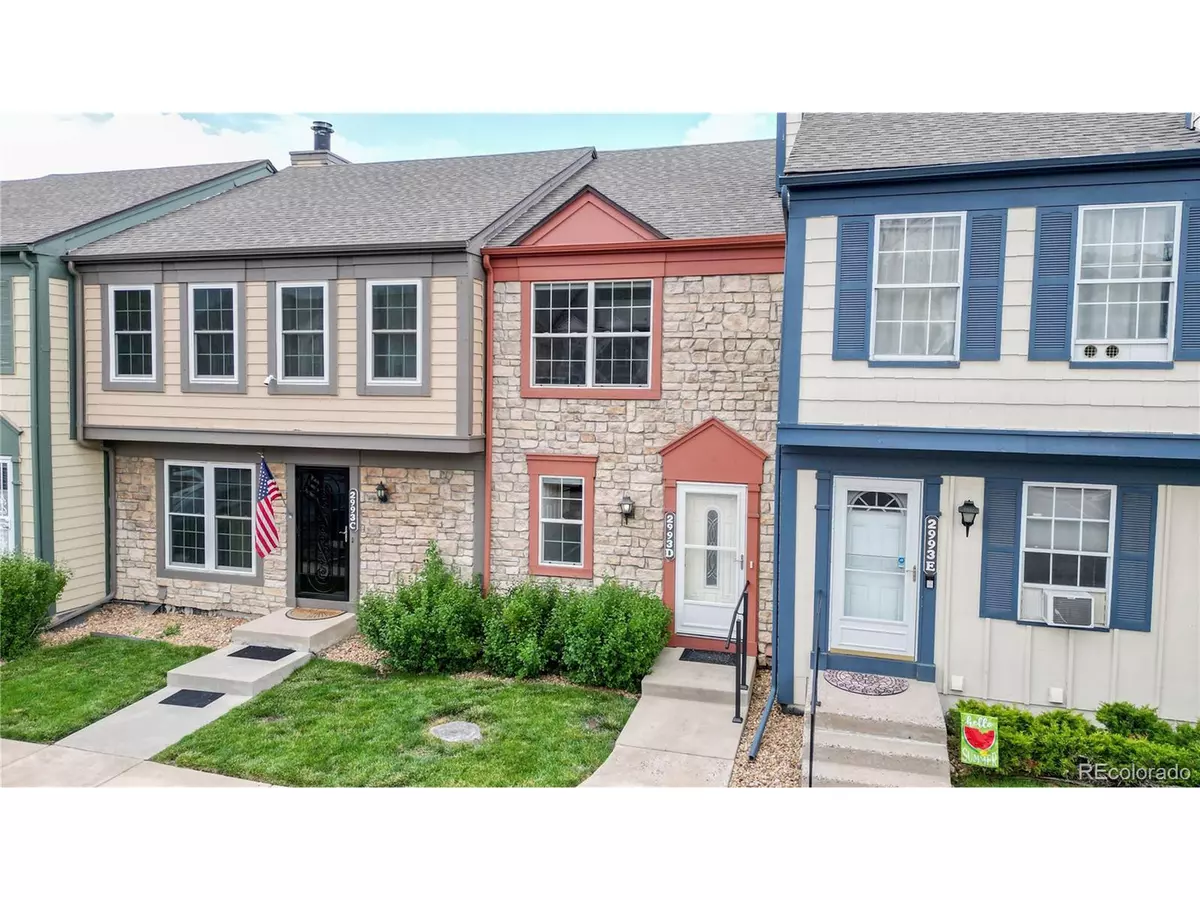$395,000
$385,000
2.6%For more information regarding the value of a property, please contact us for a free consultation.
3 Beds
2 Baths
1,540 SqFt
SOLD DATE : 08/22/2023
Key Details
Sold Price $395,000
Property Type Townhouse
Sub Type Attached Dwelling
Listing Status Sold
Purchase Type For Sale
Square Footage 1,540 sqft
Subdivision Cobblestone Villages
MLS Listing ID 5127740
Sold Date 08/22/23
Bedrooms 3
Full Baths 1
Three Quarter Bath 1
HOA Fees $335/mo
HOA Y/N true
Abv Grd Liv Area 1,036
Originating Board REcolorado
Year Built 1984
Annual Tax Amount $1,057
Property Description
Experience this stunning 3-bedroom, 2-bath townhome in Cobblestone Village. Discover the convenience of dual kitchen pantries, providing ample storage for all your culinary essentials. This townhome understands your storage needs. Alongside the attached storage shed, you'll find extra storage throughout the home, ensuring that every item has its place. Enjoy the best deck in the community, overlooking the lush green belt area. It's an idyllic spot to enjoy a morning coffee, host a barbecue, or simply unwind after a long day. Plus, a small, fenced area is available for you to relax or let your furry friend roam freely. Newly renovated basement bathroom. New window shades. The walk-out basement provides a seamless transition to the outdoors. Cobblestone Village offers a host of community amenities to enhance your lifestyle. Take advantage of the well-maintained common area and pool. This townhome boasts a prime location with easy access to schools, restaurants, and major transportation routes for easy commuting using I-25 or Hwy-36 to Boulder, Denver, I-25.
Don't miss out on this incredible opportunity to make Cobblestone Village your home!
Location
State CO
County Adams
Community Pool, Park
Area Metro Denver
Zoning RES
Direction 81st Ave and Federal Blvd. Head East to the first left then to the property on the right.
Rooms
Basement Full, Unfinished, Walk-Out Access
Primary Bedroom Level Upper
Master Bedroom 13x12
Bedroom 2 Basement 10x12
Bedroom 3 Upper 11x10
Interior
Interior Features Pantry, Walk-In Closet(s)
Heating Forced Air
Cooling Central Air, Ceiling Fan(s)
Window Features Window Coverings,Double Pane Windows
Appliance Dishwasher, Refrigerator, Washer, Dryer, Microwave, Disposal
Laundry In Basement
Exterior
Exterior Feature Balcony
Garage Spaces 1.0
Fence Fenced
Community Features Pool, Park
Utilities Available Natural Gas Available, Electricity Available, Cable Available
Roof Type Composition
Street Surface Paved
Porch Patio, Deck
Building
Faces West
Story 2
Sewer City Sewer, Public Sewer
Level or Stories Two
Structure Type Wood/Frame
New Construction false
Schools
Elementary Schools Fairview
Middle Schools Ranum
High Schools Westminster
School District Westminster Public Schools
Others
HOA Fee Include Trash,Snow Removal,Maintenance Structure,Water/Sewer,Hazard Insurance
Senior Community false
SqFt Source Assessor
Special Listing Condition Private Owner
Read Less Info
Want to know what your home might be worth? Contact us for a FREE valuation!

Our team is ready to help you sell your home for the highest possible price ASAP

Bought with Milehimodern
"My job is to find and attract mastery-based agents to the office, protect the culture, and make sure everyone is happy! "






