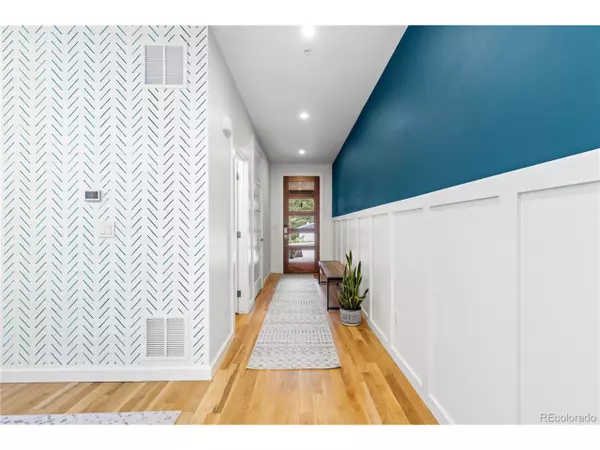$900,000
$915,000
1.6%For more information regarding the value of a property, please contact us for a free consultation.
4 Beds
4 Baths
3,557 SqFt
SOLD DATE : 09/25/2023
Key Details
Sold Price $900,000
Property Type Townhouse
Sub Type Attached Dwelling
Listing Status Sold
Purchase Type For Sale
Square Footage 3,557 sqft
Subdivision Regis
MLS Listing ID 2914624
Sold Date 09/25/23
Style Contemporary/Modern
Bedrooms 4
Full Baths 3
Half Baths 1
HOA Y/N false
Abv Grd Liv Area 2,501
Originating Board REcolorado
Year Built 2020
Annual Tax Amount $5,498
Lot Size 3,484 Sqft
Acres 0.08
Property Description
Gorgeous, contemporary 1/2 duplex in the fantastic Regis neighborhood. Built by MAG builders, this stylish, modern home features a spacious open floor plan with plenty of room to relax and entertain. This home exudes style and comfort as soon as you step into the main floor featuring stunning hardwood floors, designer finishes, and airy, illuminated spaces throughout. The gourmet kitchen is highlighted by stainless steel appliances, an oversized island, gas range, quartz countertops and designer lighting with adjacent dining room. The voluminous living space boasts a stone floor to ceiling gas fireplace and flows seamlessly to the private back yard through dual glass sliders. Follow the custom board and batten accented staircase up to the fantastic second level which offers a spacious primary suite with private balcony, a luxurious ensuite 5 piece bathroom with walk-in closet, plus two additional bedrooms, a full bathroom and a convenient laundry room with sink. The fully-finished basement adds additional entertaining space with a large family room, study/office, guest bedroom, bonus space and a full bathroom plus abundant storage space. Professionally landscaped outdoor spaces and an attached oversized 1-car garage complete this modern masterpiece! Amazing location close to the great shops and restaurants on Tennyson Street plus parks, lakes, and Willis Case golf course all with easy access to downtown, major highways and the light rail. Don't miss this one! Watch the video tour here: https://youtu.be/F1Cqq7O4tME
Location
State CO
County Adams
Area Metro Denver
Rooms
Primary Bedroom Level Upper
Bedroom 2 Upper
Bedroom 3 Upper
Bedroom 4 Basement
Interior
Interior Features Study Area, Open Floorplan, Pantry, Walk-In Closet(s), Kitchen Island
Heating Forced Air
Cooling Central Air, Ceiling Fan(s)
Fireplaces Type Gas, Living Room, Single Fireplace
Fireplace true
Window Features Double Pane Windows
Appliance Dishwasher, Refrigerator, Microwave, Freezer, Disposal
Laundry Upper Level
Exterior
Exterior Feature Private Yard, Balcony
Parking Features Oversized
Garage Spaces 1.0
Fence Fenced
Utilities Available Natural Gas Available
Roof Type Composition
Porch Patio
Building
Story 2
Sewer City Sewer, Public Sewer
Water City Water
Level or Stories Two
Structure Type Wood/Frame,Stone,Stucco,Wood Siding
New Construction false
Schools
Elementary Schools Tennyson Knolls
Middle Schools Scott Carpenter
High Schools Westminster
School District Westminster Public Schools
Others
Senior Community false
SqFt Source Assessor
Special Listing Condition Private Owner
Read Less Info
Want to know what your home might be worth? Contact us for a FREE valuation!

Our team is ready to help you sell your home for the highest possible price ASAP

"My job is to find and attract mastery-based agents to the office, protect the culture, and make sure everyone is happy! "






