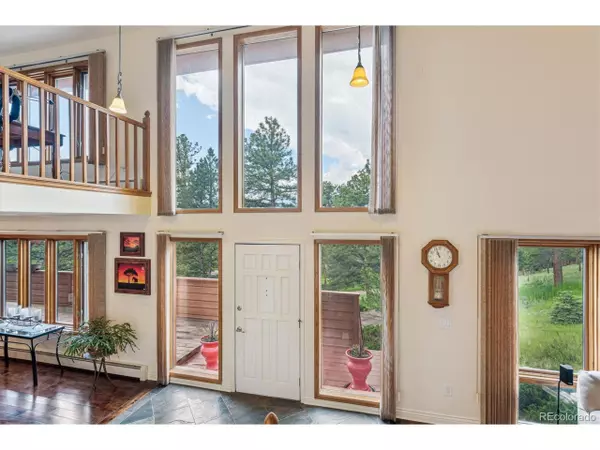$1,300,000
$1,300,000
For more information regarding the value of a property, please contact us for a free consultation.
4 Beds
3 Baths
3,840 SqFt
SOLD DATE : 09/08/2023
Key Details
Sold Price $1,300,000
Property Type Single Family Home
Sub Type Residential-Detached
Listing Status Sold
Purchase Type For Sale
Square Footage 3,840 sqft
Subdivision Greystone Lazy Acres
MLS Listing ID 2115599
Sold Date 09/08/23
Style Chalet
Bedrooms 4
Full Baths 1
Three Quarter Bath 2
HOA Y/N false
Abv Grd Liv Area 2,880
Originating Board REcolorado
Year Built 1984
Annual Tax Amount $3,969
Lot Size 3.000 Acres
Acres 3.0
Property Description
This is your opportunity to own a private, picturesque 3 acre retreat just minutes from Bergen Park & Downtown Evergreen. This renovated two-story home is in a living environment surrounded by natural beauty. Evergreen is known for its stunning landscapes, lush forests, and scenic views - and this home has them all. The exterior of the house boasts a blend of rustic cedar and modern architectural elements, perfectly complementing the surrounding nature and natural light. Upon entering the front door, you step into a welcoming 2 story foyer with clearstory windows that leads to the main living areas. The first floor is thoughtfully designed with an open floor plan, creating a seamless flow between rooms. The spacious living room offers a cozy fireplace and large windows that frame breathtaking views of the surrounding mountains and the property itself. Adjacent to the dining area, you'll find a gourmet kitchen that is a chef's dream. It features high-end appliances and plentiful stone counter space that provides for both meal preparation and dining at the counter. The open dining room is ideal for entertaining guests with the chef right in the mix. Doors lead to an expansive outdoor deck, perfect for outdoor dining and relaxation while taking in the beautiful natural scenery. The main floor also includes 3 bedrooms, offering privacy and comfort for visitors. On the second floor, you'll discover the primary bedroom suite and a large loft area with incredible mountain views. The loft opens to a 2nd floor deck, perfect to enjoy your morning coffee while enjoying the mountain views and tranquility. The lower level features a spa room, pool table, fireplace, a fabulous custom pantry, and exercise equipment that is included. The heated garage is a huge 3 car with a giant work area. The flagstone patio has a gas fire pit. You must see this incredible home and property. Here is a link to the floor plan https://listings.mediamaxphotography.com/155-Bear-Dr/idx
Location
State CO
County Clear Creek
Community Fitness Center
Area Suburban Mountains
Zoning MR-1
Rooms
Other Rooms Outbuildings
Primary Bedroom Level Upper
Master Bedroom 17x14
Bedroom 2 Main 15x12
Bedroom 3 Main 15x11
Bedroom 4 Main 11x10
Interior
Interior Features Cathedral/Vaulted Ceilings, Open Floorplan
Heating Baseboard
Fireplaces Type Great Room, Basement
Fireplace true
Window Features Window Coverings
Appliance Dishwasher, Refrigerator, Bar Fridge, Washer, Dryer, Microwave
Laundry Main Level
Exterior
Exterior Feature Balcony
Parking Features Heated Garage
Garage Spaces 3.0
Community Features Fitness Center
Utilities Available Natural Gas Available
Roof Type Composition
Porch Patio, Deck
Building
Lot Description Cul-De-Sac, Sloped
Faces West
Story 2
Sewer City Sewer, Public Sewer
Water Well
Level or Stories Two
Structure Type Wood/Frame,Wood Siding,Concrete
New Construction false
Schools
Elementary Schools King Murphy
Middle Schools Clear Creek
High Schools Clear Creek
School District Clear Creek Re-1
Others
Senior Community false
Special Listing Condition Private Owner
Read Less Info
Want to know what your home might be worth? Contact us for a FREE valuation!

Our team is ready to help you sell your home for the highest possible price ASAP

"My job is to find and attract mastery-based agents to the office, protect the culture, and make sure everyone is happy! "






