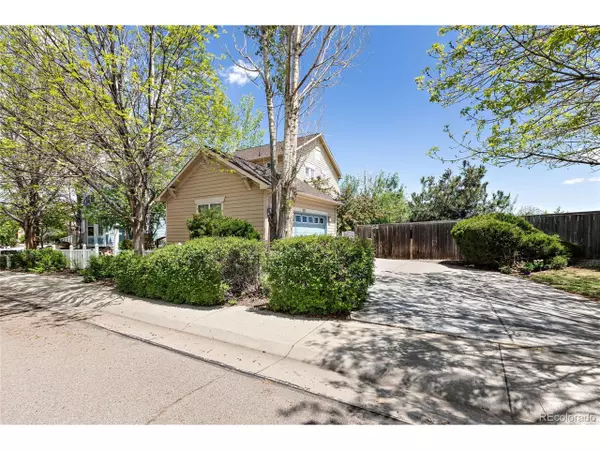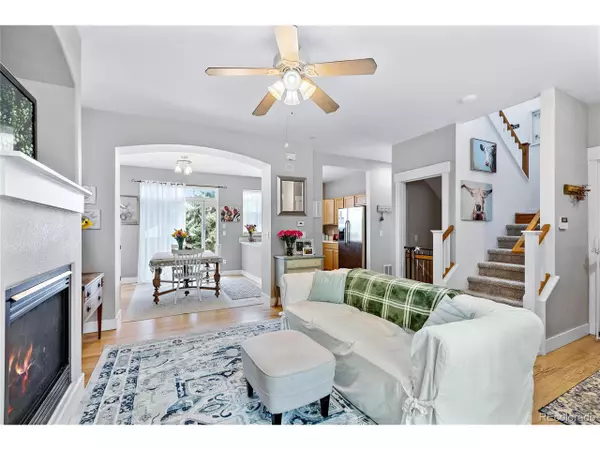$707,500
$715,000
1.0%For more information regarding the value of a property, please contact us for a free consultation.
4 Beds
3 Baths
1,861 SqFt
SOLD DATE : 07/07/2023
Key Details
Sold Price $707,500
Property Type Single Family Home
Sub Type Residential-Detached
Listing Status Sold
Purchase Type For Sale
Square Footage 1,861 sqft
Subdivision Indian Peaks Flg 15
MLS Listing ID 1880332
Sold Date 07/07/23
Bedrooms 4
Full Baths 2
HOA Fees $140/mo
HOA Y/N true
Abv Grd Liv Area 1,361
Originating Board REcolorado
Year Built 2001
Annual Tax Amount $3,534
Lot Size 8,276 Sqft
Acres 0.19
Property Description
Rare opportunity to own a sunny 4 bedroom, 3 bath home in coveted Indian Peaks West! Home sits on one of the larger lots in the neighborhood - perfect for gardeners, kids and pets! Mature trees provide shade and privacy. Spacious living room complete with hardwood floors, cozy fireplace and an abundance of windows for natural light. Kitchen has wood cabinets and stainless appliances with dining room just off living room/kitchen area. Powder room, laundry room and entry into 2-car garage also on main floor. Second level hosts primary bedroom with ensuite bathroom and two additional bedrooms with full bathroom in hallway. Partially finished basement has 4th bedroom, flex space, egress windows and roughed in plumbing for a 4th bathroom if desired. This property is priced aggressively to allow buyer to update where preferred. This wonderful location is near premier Indian Peaks Golf Course, numerous parks, lakes, restaurants, shopping and just a quick commute to Boulder and Louisville.
Location
State CO
County Boulder
Community Playground, Park, Hiking/Biking Trails
Area Lafayette
Zoning res
Direction From Baseline Rd, turn north onto Indian Peaks Trail W. Turn right (east) onto Caribou Pass Circle to 357.
Rooms
Primary Bedroom Level Upper
Bedroom 2 Upper
Bedroom 3 Upper
Bedroom 4 Basement
Interior
Heating Forced Air
Cooling Central Air, Ceiling Fan(s)
Fireplaces Type Gas, Living Room, Single Fireplace
Fireplace true
Window Features Window Coverings,Double Pane Windows
Appliance Dishwasher, Refrigerator, Washer, Dryer, Microwave, Disposal
Laundry Main Level
Exterior
Garage Spaces 2.0
Fence Fenced
Community Features Playground, Park, Hiking/Biking Trails
Utilities Available Natural Gas Available, Electricity Available, Cable Available
Roof Type Composition
Street Surface Paved
Handicap Access Level Lot
Porch Patio
Building
Lot Description Lawn Sprinkler System, Level, Near Golf Course
Faces West
Story 3
Sewer City Sewer, Public Sewer
Water City Water
Level or Stories Three Or More
Structure Type Wood/Frame,Wood Siding
New Construction false
Schools
Elementary Schools Douglass
Middle Schools Platt
High Schools Centaurus
School District Boulder Valley Re 2
Others
HOA Fee Include Trash,Snow Removal
Senior Community false
SqFt Source Assessor
Special Listing Condition Private Owner
Read Less Info
Want to know what your home might be worth? Contact us for a FREE valuation!

Our team is ready to help you sell your home for the highest possible price ASAP

Bought with eXp Realty LLC
"My job is to find and attract mastery-based agents to the office, protect the culture, and make sure everyone is happy! "






