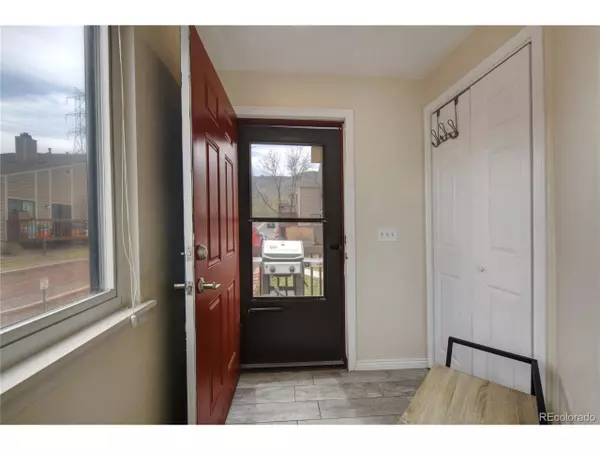$491,000
$475,000
3.4%For more information regarding the value of a property, please contact us for a free consultation.
2 Beds
2 Baths
1,056 SqFt
SOLD DATE : 06/19/2023
Key Details
Sold Price $491,000
Property Type Townhouse
Sub Type Attached Dwelling
Listing Status Sold
Purchase Type For Sale
Square Footage 1,056 sqft
Subdivision Table Mountain Heights
MLS Listing ID 6561874
Sold Date 06/19/23
Style Contemporary/Modern,Ranch
Bedrooms 2
Full Baths 2
HOA Fees $264/mo
HOA Y/N true
Abv Grd Liv Area 1,056
Originating Board REcolorado
Year Built 1984
Annual Tax Amount $2,123
Lot Size 1,306 Sqft
Acres 0.03
Property Description
Beautifully updated townhome in the desirable Table Mountain Heights community of Golden with miles of trails outside your front door and views of North Table Mountain as your backdrop. Every inch of this efficient open floor plan has been fully remodeled including wide plank hardwood floors throughout, updated kitchen cabinets, granite countertops, stainless steel appliances and a striking floor-to-ceiling stone surround fireplace. Fun accents include the built-in dining area banquet, custom sliding barn doors and contemporary light fixtures. Dual primary bedrooms include vaulted ceilings, walk-in closets and attached en-suites with updated tile, cabinetry and granite countertops. A spacious updated laundry room with the washer and dryer included, a one-car garage plus an additional reserved parking space add function and convenience for all your parking and storage needs. Enjoy grilling on your outdoor deck while overlooking North Table Mountain. Take advantage of the incredible trail access and easy commuting to both Denver, Golden and Boulder.
Location
State CO
County Jefferson
Area Metro Denver
Direction From Highway 93, travel east on W. 58th Avenue for about 1 mile which turns into W. 58th Drive when it veers left. Turn south (right) on W. 58th Place then it will curve to the left, take the 3rd right, then next left turn. From Easley Road, turn west on W. 60th Avenue for about half mile, turn left on W 58th Place then first left and the next left.
Rooms
Primary Bedroom Level Main
Master Bedroom 13x11
Bedroom 2 Main 13x11
Interior
Interior Features Eat-in Kitchen, Open Floorplan, Walk-In Closet(s)
Heating Forced Air
Cooling Central Air, Ceiling Fan(s)
Fireplaces Type Gas, Living Room
Fireplace true
Window Features Double Pane Windows
Appliance Dishwasher, Refrigerator, Washer, Dryer, Microwave, Disposal
Laundry Main Level
Exterior
Garage Spaces 1.0
Utilities Available Natural Gas Available, Electricity Available, Cable Available
Roof Type Composition
Street Surface Paved
Porch Deck
Building
Lot Description Corner Lot
Story 1
Sewer City Sewer, Public Sewer
Water City Water
Level or Stories One
Structure Type Wood Siding
New Construction false
Schools
Elementary Schools Mitchell
Middle Schools Bell
High Schools Golden
School District Jefferson County R-1
Others
HOA Fee Include Trash,Snow Removal,Maintenance Structure,Water/Sewer
Senior Community false
Special Listing Condition Private Owner
Read Less Info
Want to know what your home might be worth? Contact us for a FREE valuation!

Our team is ready to help you sell your home for the highest possible price ASAP

"My job is to find and attract mastery-based agents to the office, protect the culture, and make sure everyone is happy! "






