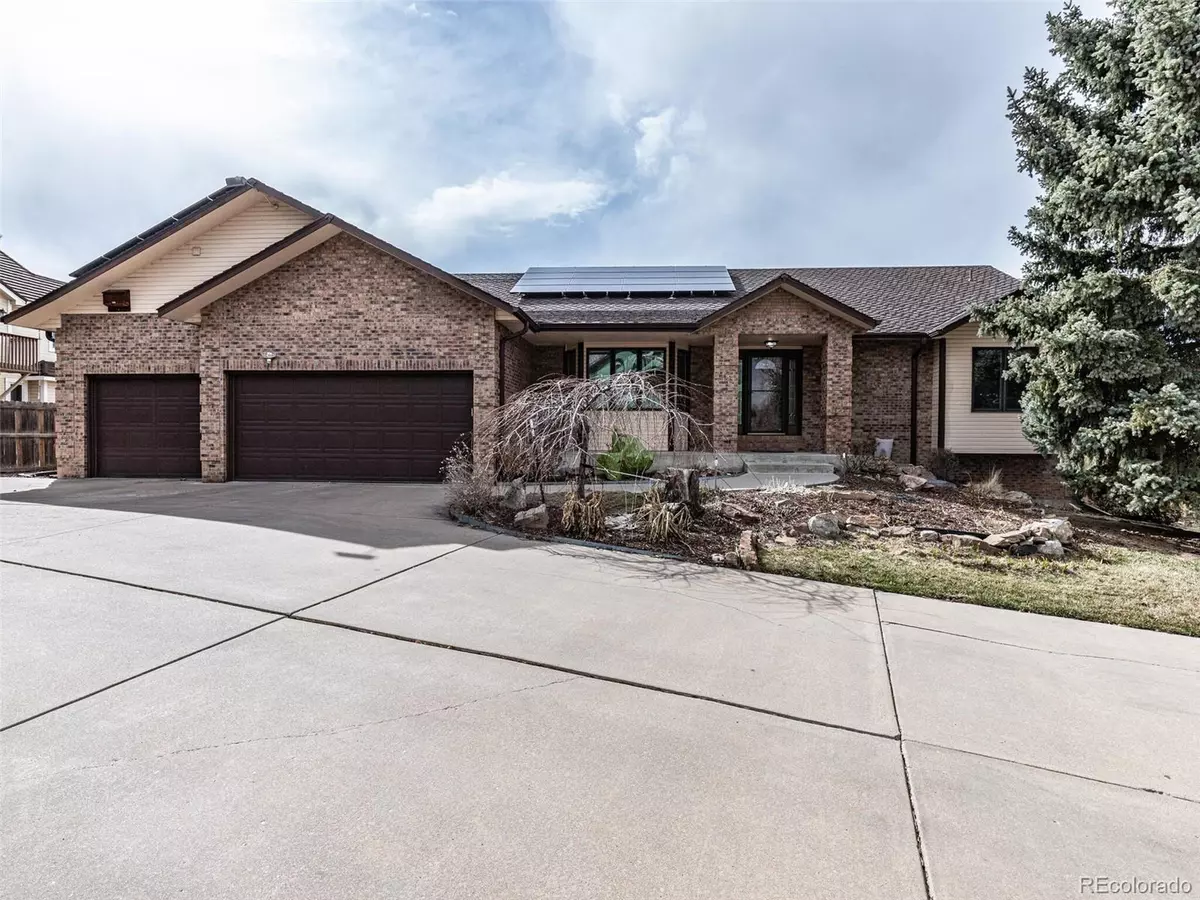$1,280,000
$1,280,000
For more information regarding the value of a property, please contact us for a free consultation.
4 Beds
4 Baths
4,992 SqFt
SOLD DATE : 04/25/2023
Key Details
Sold Price $1,280,000
Property Type Single Family Home
Sub Type Residential-Detached
Listing Status Sold
Purchase Type For Sale
Square Footage 4,992 sqft
Subdivision Mclaughlins Applewood
MLS Listing ID 6240138
Sold Date 04/25/23
Style Ranch
Bedrooms 4
Full Baths 1
Half Baths 1
Three Quarter Bath 2
HOA Fees $41/ann
HOA Y/N true
Abv Grd Liv Area 2,655
Originating Board REcolorado
Year Built 1993
Annual Tax Amount $5,622
Lot Size 0.260 Acres
Acres 0.26
Property Description
Sprawling Beautiful Brick Ranch conveniently located in Applewood Estates that features an open flowing floor plan, quality updates throughout and sits on a nice flag lot. The kitchen and adjacent family room provides lots of space and boasts lovely features like white quartz countertops on a convenient center island which has an added eating table at the end of the island, stunning backsplash, under and over cab lighting, cherry cabinets with glass fronts and top of the line appliances while the family room enriches the space with coffered wood beam ceilings and a cozy fireplace. The dining room and living room provide ample space for time at home or entertaining while an inviting primary bedroom suite is enhanced with a recently remodeled en-suite bath that boasts a custom steam shower and a soaking tub along with updated countertop, cabinetry and flooring. The convenience of a main floor study & laundry room along with a secondary bedroom & a very large fully finished garden level basement ensure this home's livability. There are updates galore throughout this home that surely will continue to enhance this home while providing years of value and convenience, things like an efficient hot water heat system with a boiler that was replaced in 2015 while also providing a central air cooling system vented throughout the entire main level! Solar panels fully owned and transferred at closing providing decades of efficient electric service. The hardwood floors were recently refinished and the main level was painted this year. The roof, gutters and exterior paint were replaced in 2017. There are electric awnings on the covered back patio that also features a synthetic low maintenance "tekla" deck and there's even a hot tub for your enjoyment that overlooks the lovely backyard. The north end of the street gives direct access to Prospect Park & Clear Creek Trail. This exceptional home is located in a very desirable and sought after area that you certainly don't want to miss
Location
State CO
County Jefferson
Area Metro Denver
Direction GPS
Rooms
Primary Bedroom Level Main
Master Bedroom 16x16
Bedroom 2 Main 14x14
Bedroom 3 Basement 14x12
Bedroom 4 Basement 14x12
Interior
Interior Features Study Area, Eat-in Kitchen, Pantry, Walk-In Closet(s), Kitchen Island
Heating Hot Water, Baseboard
Cooling Central Air, Ceiling Fan(s)
Fireplaces Type Gas, Family/Recreation Room Fireplace, Single Fireplace
Fireplace true
Window Features Window Coverings,Bay Window(s),Double Pane Windows
Appliance Dishwasher, Refrigerator, Washer, Dryer, Microwave, Disposal
Laundry Main Level
Exterior
Exterior Feature Hot Tub Included
Garage Spaces 3.0
Fence Fenced
Utilities Available Natural Gas Available, Electricity Available, Cable Available
Roof Type Composition,Wood
Street Surface Paved
Porch Patio, Deck
Building
Lot Description Lawn Sprinkler System, Cul-De-Sac
Faces East
Story 1
Foundation Slab
Sewer City Sewer, Public Sewer
Water City Water
Level or Stories One
Structure Type Brick/Brick Veneer
New Construction false
Schools
Elementary Schools Kullerstrand
Middle Schools Everitt
High Schools Wheat Ridge
School District Jefferson County R-1
Others
HOA Fee Include Trash
Senior Community false
SqFt Source Assessor
Special Listing Condition Private Owner
Read Less Info
Want to know what your home might be worth? Contact us for a FREE valuation!

Our team is ready to help you sell your home for the highest possible price ASAP

"My job is to find and attract mastery-based agents to the office, protect the culture, and make sure everyone is happy! "






