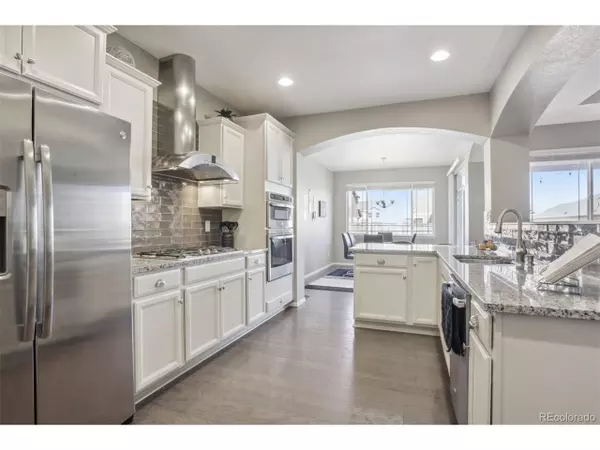$740,000
$750,000
1.3%For more information regarding the value of a property, please contact us for a free consultation.
4 Beds
4 Baths
3,023 SqFt
SOLD DATE : 04/11/2023
Key Details
Sold Price $740,000
Property Type Single Family Home
Sub Type Residential-Detached
Listing Status Sold
Purchase Type For Sale
Square Footage 3,023 sqft
Subdivision Vista Highlands
MLS Listing ID 5653911
Sold Date 04/11/23
Style Ranch
Bedrooms 4
Full Baths 3
Half Baths 1
HOA Fees $65/mo
HOA Y/N true
Abv Grd Liv Area 1,940
Originating Board REcolorado
Year Built 2016
Annual Tax Amount $5,924
Lot Size 6,534 Sqft
Acres 0.15
Property Description
Priced to Sell! 20k below appraisal! Immaculate Ranch Home in Desirable Vista Highlands! This home is right across from open space giving you lots of light! It has 4 Bedrooms, 3 1/2 Bathrooms, a full-sized office, and a fully Finished Basement. You'll love the Bright, Open Floorplan with Vaulted Ceilings & many Upgraded Finishes. The Great Room with Gas Fireplace & Vaulted Ceiling Opens to the Gourmet Kitchen & Dining Area with Access to the Patio. The Kitchen is a Dream with Granite Countertops, Stainless Steel Appliances, 42" White Craftsman Cabinets, Pantry Closet, & Gas Cooktop! The Spacious Primary Bedroom Suite has a Large window, a Huge Walk In Closet, & Luxurious 5-piece Bath with Two Sinks, Soaking Tub, & Shower with Seat. Also on the Main Floor is a Second Bedroom next to a Full Bathroom. Laundry Room, Mudroom & an Office. The Lower Level has lots of Natural Light, 9 foot Ceilings, & Large Egress Windows. Basement is fully finished with 2 extra bedrooms and a ton of space to work out, game, or watch your favorite movie in the media area.There are also Two Unfinished Areas that can easily be converted into extra bedrooms or home gym. The Backyard is a True Oasis! The Large Covered Patio with Extended Concrete Slab is Perfect for Entertaining, Dining or Watching the Sunset! Professionally Landscaped w/ a Fully Fenced Backyard. Partially Dry Walled 2 Car Garage **Radon Mitigation System**ALL Appliances including Washer, Dryer, INCLUDED. Exceptional Location just minutes to Children's Hospital North Campus, I25 and E470. Walk to Parks, Restaurants, Coffee Shops, Grocery Store. Trail System In & Around the Neighborhood with Mountain Backdrop. Enjoy the Small Town Feel Broomfield has to Offer while being only 25 minutes to Denver, Boulder, or Northern Colorado!
Location
State CO
County Broomfield
Area Broomfield
Zoning PUD
Rooms
Primary Bedroom Level Main
Bedroom 2 Main
Bedroom 3 Basement
Bedroom 4 Basement
Interior
Heating Forced Air
Cooling Central Air
Fireplaces Type Gas, Great Room, Single Fireplace
Fireplace true
Window Features Double Pane Windows
Appliance Dishwasher, Refrigerator, Washer, Dryer, Microwave
Exterior
Garage Spaces 2.0
Utilities Available Electricity Available, Cable Available
Roof Type Composition
Street Surface Paved
Porch Patio
Building
Faces South
Story 1
Sewer City Sewer, Public Sewer
Water City Water
Level or Stories One
Structure Type Wood/Frame,Brick/Brick Veneer
New Construction false
Schools
Elementary Schools Black Rock
Middle Schools Erie
High Schools Erie
School District St. Vrain Valley Re-1J
Others
Senior Community false
SqFt Source Appraiser
Special Listing Condition Private Owner
Read Less Info
Want to know what your home might be worth? Contact us for a FREE valuation!

Our team is ready to help you sell your home for the highest possible price ASAP

Bought with WK Real Estate
"My job is to find and attract mastery-based agents to the office, protect the culture, and make sure everyone is happy! "






