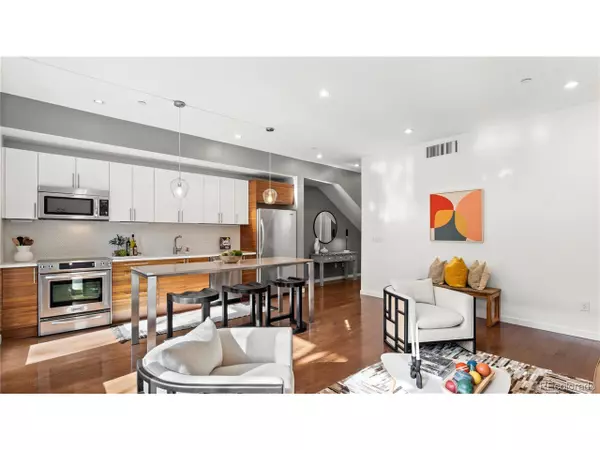$545,000
$560,000
2.7%For more information regarding the value of a property, please contact us for a free consultation.
1 Bed
1 Bath
862 SqFt
SOLD DATE : 04/03/2023
Key Details
Sold Price $545,000
Property Type Townhouse
Sub Type Attached Dwelling
Listing Status Sold
Purchase Type For Sale
Square Footage 862 sqft
Subdivision Lohi
MLS Listing ID 8367046
Sold Date 04/03/23
Style Contemporary/Modern,Ranch
Bedrooms 1
Full Baths 1
HOA Fees $295/ann
HOA Y/N true
Abv Grd Liv Area 862
Originating Board REcolorado
Year Built 2010
Annual Tax Amount $1,952
Property Description
Ask about the lender incentives on this home worth up To $12,000!!!
Experience the epitome of urban luxury in this stunning one-bedroom, one-bathroom condo located in the highly sought-after LoHi neighborhood of downtown Denver. Nestled among a mix of historical and modern architecture, this area boasts some of the city's most innovative local restaurants and bars, as well as breathtaking views of the Highland Bridge and the downtown skyline.
As you enter the unit, you'll be struck by the magnificent high ceilings and natural light that floods the space. The sleek, white countertops and ample cabinet space in the galley kitchen make it perfect for all your cooking and entertaining needs. The living room is spacious and leads to a private patio with a concrete pad, ideal for enjoying the Colorado evenings.
The bedroom is spacious and features a walk-in closet. In-unit laundry and a reserved parking spot make this the perfect place to call home. One of the building's most sought-after feature is the rooftop community deck with views, where you can take in the city's stunning skyline and enjoy the Colorado sunshine.
Don't miss your chance to own a piece of Denver's most desirable real estate.
Location
State CO
County Denver
Area Metro Denver
Zoning C-MX-3
Direction Central Ct is tucked between 17th and 18th St in Lohi, just off of Boulder St. Drive North West from Boulder onto Central Ct, building is located on left side. Please park in space #3 or end space next to community trash if available, use additional street parking if/as needed.
Rooms
Primary Bedroom Level Main
Interior
Interior Features Open Floorplan, Walk-In Closet(s), Kitchen Island
Heating Forced Air
Cooling Central Air
Window Features Double Pane Windows
Appliance Dishwasher, Refrigerator, Dryer, Microwave
Laundry Main Level
Exterior
Exterior Feature Gas Grill
Garage Spaces 1.0
Utilities Available Natural Gas Available, Electricity Available, Cable Available
Roof Type Rubber,Other
Street Surface Paved
Handicap Access No Stairs
Porch Patio
Building
Story 1
Foundation Slab
Sewer City Sewer, Public Sewer
Water City Water
Level or Stories One
Structure Type Wood/Frame,Block,Metal Siding,Stucco
New Construction false
Schools
Elementary Schools Edison
Middle Schools Bryant-Webster
High Schools North
School District Denver 1
Others
HOA Fee Include Trash,Snow Removal,Maintenance Structure,Water/Sewer,Hazard Insurance
Senior Community false
Special Listing Condition Private Owner
Read Less Info
Want to know what your home might be worth? Contact us for a FREE valuation!

Our team is ready to help you sell your home for the highest possible price ASAP

"My job is to find and attract mastery-based agents to the office, protect the culture, and make sure everyone is happy! "






