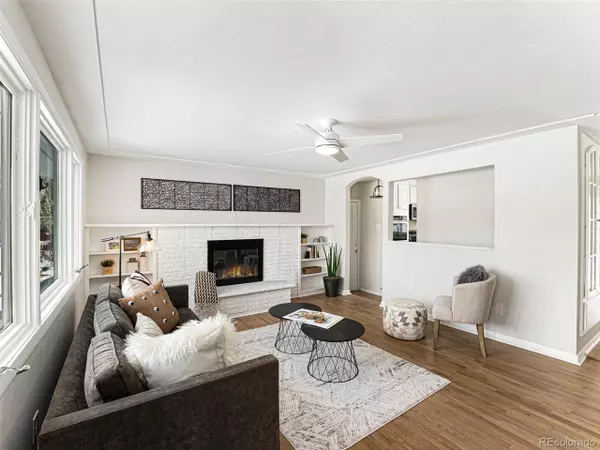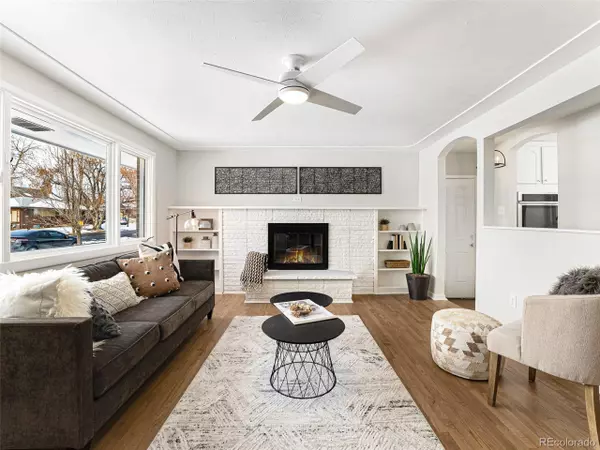$546,000
$530,000
3.0%For more information regarding the value of a property, please contact us for a free consultation.
5 Beds
3 Baths
2,347 SqFt
SOLD DATE : 04/03/2023
Key Details
Sold Price $546,000
Property Type Single Family Home
Sub Type Residential-Detached
Listing Status Sold
Purchase Type For Sale
Square Footage 2,347 sqft
Subdivision Shaw Heights
MLS Listing ID 5821479
Sold Date 04/03/23
Style Ranch
Bedrooms 5
Full Baths 3
HOA Y/N false
Abv Grd Liv Area 1,247
Originating Board REcolorado
Year Built 1961
Annual Tax Amount $3,356
Lot Size 6,969 Sqft
Acres 0.16
Property Description
Welcome to 8864 Princeton street! This classic brick rancher home is beaming with curb appeal with a fresh coat of paint, new roof and adorable front patio. Inside, this property is chock full of original features including the freshly refinished hardwood floors throughout the main level, as well as multiple built ins and unique cut outs, textured and bordered ceilings. The kitchen is equipped with new stainless steel appliances, lots of cabinet space, and a big pantry. Down the hall you'll find 3 large bedrooms, one of which would make a great home office, a full guest bathroom with new vanity, and the stunning primary suite with new ceiling fan, en suite full bath, and main closet complete with organizer. The nearly 1300 square foot basement features two more bedroom spaces (non-conforming), the third full bathroom and a bonus second living room with new carpet that is spacious enough for the even the biggest of sectional couches. This quiet, charming street is centrally located in Shaw Heights and has quick and easy access to 36, as well as walking distance to the 36 & Sheridan light rail station and all the wonderful amenities central Westminster has to offer. A new roof, massive storage shed and deep one car attached garage complete this Westminster winner-don't miss out!
Location
State CO
County Adams
Area Metro Denver
Zoning R-1-C
Direction Google maps
Rooms
Other Rooms Outbuildings
Primary Bedroom Level Main
Bedroom 2 Main
Bedroom 3 Main
Bedroom 4 Basement
Bedroom 5 Basement
Interior
Interior Features Eat-in Kitchen, Open Floorplan, Pantry
Heating Forced Air
Cooling Ceiling Fan(s)
Fireplaces Type Family/Recreation Room Fireplace, Single Fireplace
Fireplace true
Window Features Double Pane Windows
Appliance Dishwasher, Microwave, Disposal
Laundry In Basement
Exterior
Garage Spaces 1.0
Roof Type Composition
Street Surface Paved
Building
Faces West
Story 1
Sewer City Sewer, Public Sewer
Water City Water
Level or Stories One
Structure Type Wood/Frame
New Construction false
Schools
Elementary Schools Mesa
Middle Schools Shaw Heights
High Schools Westminster
School District Westminster Public Schools
Others
Senior Community false
SqFt Source Assessor
Read Less Info
Want to know what your home might be worth? Contact us for a FREE valuation!

Our team is ready to help you sell your home for the highest possible price ASAP

"My job is to find and attract mastery-based agents to the office, protect the culture, and make sure everyone is happy! "






