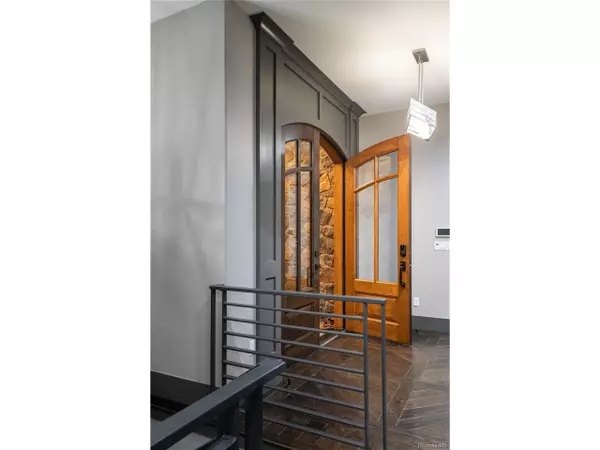$3,400,000
$3,400,000
For more information regarding the value of a property, please contact us for a free consultation.
5 Beds
6 Baths
5,731 SqFt
SOLD DATE : 02/09/2023
Key Details
Sold Price $3,400,000
Property Type Single Family Home
Sub Type Residential-Detached
Listing Status Sold
Purchase Type For Sale
Square Footage 5,731 sqft
Subdivision Castle Pines Village
MLS Listing ID 8501895
Sold Date 02/09/23
Style Chalet
Bedrooms 5
Full Baths 2
Half Baths 2
Three Quarter Bath 2
HOA Fees $330/mo
HOA Y/N true
Abv Grd Liv Area 3,562
Originating Board REcolorado
Year Built 2016
Annual Tax Amount $12,397
Lot Size 1.280 Acres
Acres 1.28
Property Description
***Under Contract - Accepting Backup Offers***Contemporary mountain elegance resonates in the stunning, Sterling Custom Home poised on over an acre in the Village at Castle Pines. Upon approach, the stone exterior and brick pavers juxtaposed against professional landscaping make for striking curb appeal, hinting at the splendors inside. The interior showcases exquisite craftsmanship and designer finishes at every turn. The impressive kitchen boasts top-of-the-line Miele appliances and abundant storage while opening to the great room with exceptional indoor-outdoor flow showcasing mountain views. The magnificent owner's quarters, also on the main level, offer a luxurious sanctuary anchored by a gas fireplace and an impressive en-suite with dual vanities, a soaker tub, a rainforest shower, and double, bespoke closets. The main level is completed with a stately office, powder room, and mudroom off the 4-car garage with a dog wash. Guest will enjoy their own space with a private suite, including a separate kitchen/sitting area. The lower level is equally impressive with a custom bar, climate-controlled 750+ bottle wine room, rec room, game room, dog run, and additional bed and bathrooms. Set in the gated community, the Village at Castle Pines, this home has lovely neighborhood amenities, from pools and sport courts to trails for exploring. A rare gem not to be missed.
Location
State CO
County Douglas
Community Clubhouse, Tennis Court(S), Hot Tub, Pool, Playground, Fitness Center, Park, Hiking/Biking Trails, Gated
Area Metro Denver
Zoning PDU
Direction Take I-25 to exit 187, turn right onto E Happy Canyon Rd, at the traffic circle, take the 1st exit onto Castle Pines Dr N, and gate staff will give you entry. Take second exit at the roundabout on the turn right onto Columbine Pl and home will be on the left.
Rooms
Other Rooms Kennel/Dog Run
Primary Bedroom Level Main
Bedroom 2 Upper
Bedroom 3 Lower
Bedroom 4 Lower
Bedroom 5 Lower
Interior
Interior Features Study Area, Eat-in Kitchen, Open Floorplan, Pantry, Walk-In Closet(s), Wet Bar, Kitchen Island
Heating Forced Air
Cooling Central Air
Fireplaces Type 2+ Fireplaces, Gas, Gas Logs Included, Primary Bedroom, Great Room, Basement
Fireplace true
Window Features Window Coverings,Double Pane Windows
Appliance Dishwasher, Refrigerator, Bar Fridge, Washer, Dryer, Microwave, Disposal
Laundry Main Level
Exterior
Exterior Feature Gas Grill, Balcony
Garage Spaces 4.0
Community Features Clubhouse, Tennis Court(s), Hot Tub, Pool, Playground, Fitness Center, Park, Hiking/Biking Trails, Gated
Utilities Available Natural Gas Available
View Mountain(s)
Roof Type Concrete
Street Surface Paved
Porch Patio, Deck
Building
Lot Description Lawn Sprinkler System, Cul-De-Sac, Corner Lot, Near Golf Course
Faces North
Story 2
Sewer City Sewer, Public Sewer
Water City Water
Level or Stories Two
Structure Type Wood/Frame,Stone,Stucco
New Construction false
Schools
Elementary Schools Buffalo Ridge
Middle Schools Rocky Heights
High Schools Rock Canyon
School District Douglas Re-1
Others
HOA Fee Include Trash,Snow Removal,Security
Senior Community false
SqFt Source Assessor
Read Less Info
Want to know what your home might be worth? Contact us for a FREE valuation!

Our team is ready to help you sell your home for the highest possible price ASAP

Bought with LIV Sotheby's International Realty
"My job is to find and attract mastery-based agents to the office, protect the culture, and make sure everyone is happy! "






