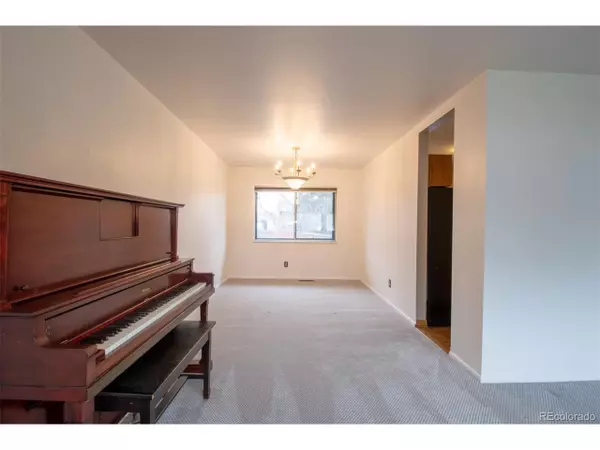$615,000
$615,000
For more information regarding the value of a property, please contact us for a free consultation.
5 Beds
4 Baths
2,902 SqFt
SOLD DATE : 03/20/2023
Key Details
Sold Price $615,000
Property Type Single Family Home
Sub Type Residential-Detached
Listing Status Sold
Purchase Type For Sale
Square Footage 2,902 sqft
Subdivision Green Mountain Village
MLS Listing ID 6694699
Sold Date 03/20/23
Bedrooms 5
Full Baths 1
Half Baths 1
Three Quarter Bath 2
HOA Y/N false
Abv Grd Liv Area 2,187
Originating Board REcolorado
Year Built 1973
Annual Tax Amount $3,005
Lot Size 7,405 Sqft
Acres 0.17
Property Description
Looking for a home to put your own personal touch on? This is the one for you! It needs updating but has good bones and lots of
square feet! It's a great opportunity to live in the quiet desirable Green Mountain Village neighborhood! Largest Hutchinson's 4N model with 5 bedrooms and 4 baths! Great curb appeal! Hardwoods in entry and kitchen, newer carpet on three levels. Large living room open to dining room, recently painted. Kitchen needs updating but does have newer appliances and nice sized eating area that is open to family room with wood burning fireplace for those cold nights. Laundry is on lower level. Walk out through French doors to back yard and find an inground pool and hot tub. Backyard is nicely landscaped and fully fenced including required fencing around pool. A built-in BBQ is a plus! Upstairs you will find 4, Yes 4 light and bright bedrooms, all generously sized with large closets. The primary bedroom has an en-suite 3/4 bath and wall of closets. Main bath has separate vanity and tub area, great for kids. In the fully finished basement there is a huge bonus room that would be perfect for a home theater. The 5th bedroom is non conforming, perfect for a work-out room, but could be used as an office, craft/sewing room or just a play room for children. There is also a 3/4 bath. The water heater is new. A 2 car garage has plenty of extra storage area. Close to all three schools which are excellent! No HOA!! All this plus a one year home warranty! With a few upgrades this home would be fantastic.
Check the comps....priced for you to add your special touches!! New shingles will be installed and a new radon system will be installed. Pool will be conveyed "as is" as it needs recoating.
Location
State CO
County Jefferson
Area Metro Denver
Zoning res
Direction Jewel to S Xenon St, go south to S Youngfield St, go right to W Asbury Pl, right to 12831
Rooms
Primary Bedroom Level Upper
Bedroom 2 Upper
Bedroom 3 Upper
Bedroom 4 Upper
Bedroom 5 Basement
Interior
Interior Features Eat-in Kitchen, Pantry
Heating Forced Air
Cooling Attic Fan
Fireplaces Type Family/Recreation Room Fireplace, Single Fireplace
Fireplace true
Window Features Window Coverings,Double Pane Windows
Appliance Self Cleaning Oven, Dishwasher, Refrigerator, Microwave, Disposal
Laundry Lower Level
Exterior
Exterior Feature Gas Grill, Hot Tub Included
Garage Spaces 2.0
Fence Fenced
Utilities Available Electricity Available, Cable Available
Roof Type Composition
Street Surface Paved
Porch Patio
Building
Lot Description Lawn Sprinkler System
Faces Southwest
Story 3
Sewer City Sewer, Public Sewer
Water City Water
Level or Stories Tri-Level
Structure Type Wood/Frame,Brick/Brick Veneer,Concrete
New Construction false
Schools
Elementary Schools Hutchinson
Middle Schools Dunstan
High Schools Green Mountain
School District Jefferson County R-1
Others
Senior Community false
SqFt Source Assessor
Special Listing Condition Private Owner
Read Less Info
Want to know what your home might be worth? Contact us for a FREE valuation!

Our team is ready to help you sell your home for the highest possible price ASAP

Bought with Milehimodern
"My job is to find and attract mastery-based agents to the office, protect the culture, and make sure everyone is happy! "






