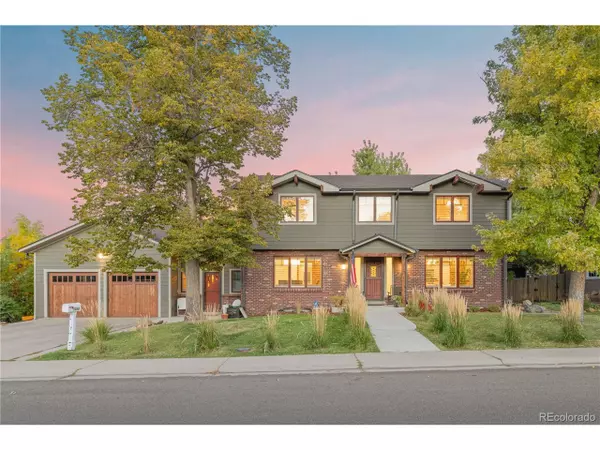$1,695,000
$1,745,000
2.9%For more information regarding the value of a property, please contact us for a free consultation.
5 Beds
4 Baths
4,489 SqFt
SOLD DATE : 12/09/2022
Key Details
Sold Price $1,695,000
Property Type Single Family Home
Sub Type Residential-Detached
Listing Status Sold
Purchase Type For Sale
Square Footage 4,489 sqft
Subdivision Applewood
MLS Listing ID 2281605
Sold Date 12/09/22
Bedrooms 5
Full Baths 2
Half Baths 1
Three Quarter Bath 1
HOA Y/N false
Abv Grd Liv Area 3,409
Originating Board REcolorado
Year Built 1971
Annual Tax Amount $6,197
Lot Size 0.300 Acres
Acres 0.3
Property Description
If you are looking for your new home in the exclusive Applewood West/Rolling Hills neighborhood look no further. This recently renovated home is almost 4,500 sq ft featuring five bedrooms, four baths, spacious kitchen for gathering/entertaining, excellent golf course/mesa views, borders a creek, and much more. Majority of the home was taken "down to the studs" in 20' and built back out with all new plumbing, electrical, HVAC, interior finishes, Pella windows, etc. Oversized two car garage with 10' ceilings. Trailhead to S Table Mtn is just a few blocks up Kendrick St and Clear Creek Trail a short bike ride away. Relax on your front porch and enjoy epic sunsets over the mesa along with sounds of the fountain splashing on #4 green. Less than 5 minutes to new Clear Creek Crossing development, 8 minutes to downtown Golden, and 15 minutes to downtown Denver. More info and photos at: http://3068kendrickst.com/ Call today for a private tour!
Location
State CO
County Jefferson
Area Metro Denver
Zoning R-1A
Rooms
Primary Bedroom Level Upper
Bedroom 2 Upper
Bedroom 3 Upper
Bedroom 4 Upper
Bedroom 5 Basement
Interior
Interior Features Cathedral/Vaulted Ceilings, Open Floorplan, Pantry, Walk-In Closet(s), Wet Bar, Kitchen Island
Heating Forced Air
Cooling Central Air
Fireplaces Type 2+ Fireplaces, Family/Recreation Room Fireplace, Kitchen
Fireplace true
Window Features Window Coverings,Double Pane Windows
Appliance Double Oven, Dishwasher, Refrigerator, Bar Fridge, Washer, Dryer, Microwave, Disposal
Laundry Main Level
Exterior
Parking Features Oversized
Garage Spaces 2.0
Fence Partial
Utilities Available Electricity Available, Cable Available
Waterfront Description Abuts Stream/Creek/River
View Mountain(s), Plains View, Water
Roof Type Composition
Street Surface Paved
Handicap Access Level Lot
Porch Patio
Building
Lot Description Lawn Sprinkler System, Corner Lot, Level, On Golf Course
Faces West
Story 2
Sewer City Sewer, Public Sewer
Water City Water
Level or Stories Two
Structure Type Wood/Frame
New Construction false
Schools
Elementary Schools Maple Grove
Middle Schools Everitt
High Schools Golden
School District Jefferson County R-1
Others
Senior Community false
SqFt Source Assessor
Special Listing Condition Other Owner
Read Less Info
Want to know what your home might be worth? Contact us for a FREE valuation!

Our team is ready to help you sell your home for the highest possible price ASAP

Bought with 8z Real Estate
"My job is to find and attract mastery-based agents to the office, protect the culture, and make sure everyone is happy! "






