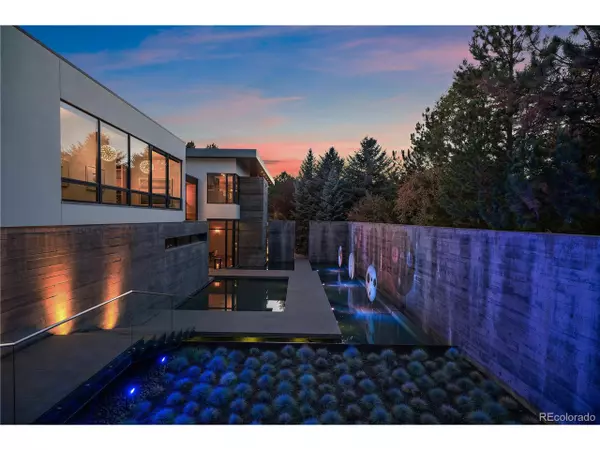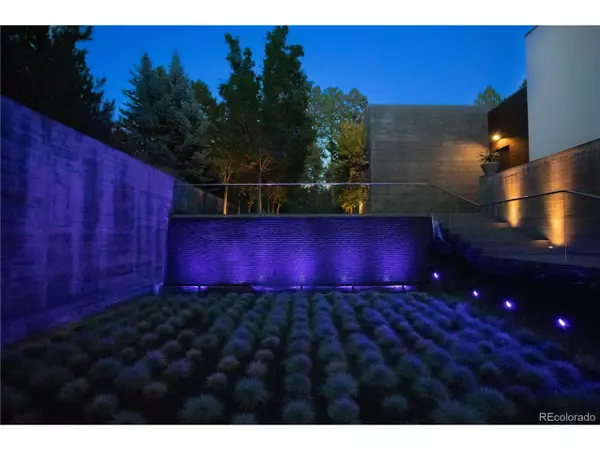$6,340,000
$7,000,000
9.4%For more information regarding the value of a property, please contact us for a free consultation.
5 Beds
6 Baths
10,027 SqFt
SOLD DATE : 11/30/2022
Key Details
Sold Price $6,340,000
Property Type Single Family Home
Sub Type Residential-Detached
Listing Status Sold
Purchase Type For Sale
Square Footage 10,027 sqft
Subdivision Castle Pines Village
MLS Listing ID 7055874
Sold Date 11/30/22
Style Contemporary/Modern
Bedrooms 5
Full Baths 1
Half Baths 2
Three Quarter Bath 3
HOA Fees $330/mo
HOA Y/N true
Abv Grd Liv Area 10,027
Originating Board REcolorado
Year Built 2008
Annual Tax Amount $26,750
Lot Size 1.110 Acres
Acres 1.11
Property Description
31 Albion Place is a masterpiece of modern architecture and the winner of the Colorado Home of the Year Award. Constructed of steel, concrete and glass, it is a fortress of sophistication and luxury. The home is nestled within the secure gates of The Village at Castle Pines and backs to the green of the 12th hole of the exclusive Castle Pines Golf Club (2024 PGA BMW Championship). Fusing elements of sustainability and energy efficiency, this home is a timeless sanctuary of breathtaking architecture that seamlessly blurs the lines between the refined interior spaces and the vibrant exterior spaces with its brilliant use of soaring ceilings, large open rooms, and extensive walls of glass.
Juxtaposing the hand poured board-form concrete walls in the living and formal dining rooms are original 17th and 18th century marble and limestone French and English fireplace mantels. The gourmet kitchen offers a fireplace, a 13' waterfall island work space, 3 Dacor ovens, a 6 burner Wolf gas range, 3 SubZero refrigerators, 2 SubZero freezers, 3 Asko dishwashers, and a Dacor gas grill with a commercial ventilation system. The private 4,000 square foot master suite overlooks the main garden and boasts a living room, his and her separate bathrooms with boutique custom closets, and a secluded office space.
The outdoor entry hall descends a full story as visitors first walk by an entry water wall abutting meticulously planted rows of native blue fescue and continue onward over a reflecting pool to view three Harry Bertoia style sculptures. Anchoring the main south-west patio and garden is a tranquil koi pond with cascading waterfalls and a glass-walled garden studio. Other significant landscape features include a large back yard, a designated pet area, and 2 gas fire troughs on the back patio.
This property is timeless, incredibly unique and absolutely breathtaking. For more details and photos see our home specific website at: www.31Albionplace.com
Location
State CO
County Douglas
Community Clubhouse, Tennis Court(S), Hot Tub, Pool, Sauna, Playground, Fitness Center, Park, Hiking/Biking Trails, Gated
Area Metro Denver
Zoning PDU
Rooms
Basement Partial, Unfinished
Primary Bedroom Level Upper
Bedroom 2 Main
Bedroom 3 Upper
Bedroom 4 Upper
Bedroom 5 Upper
Interior
Interior Features Eat-in Kitchen, Pantry, Walk-In Closet(s), Kitchen Island
Heating Hot Water, Radiant, Humidity Control
Cooling Central Air
Fireplaces Type 2+ Fireplaces, Gas, Gas Logs Included, Family/Recreation Room Fireplace, Primary Bedroom, Kitchen, Dining Room
Fireplace true
Appliance Double Oven, Dishwasher, Washer, Dryer, Freezer, Water Purifier Owned, Disposal
Laundry Main Level
Exterior
Exterior Feature Balcony
Parking Features Heated Garage, Oversized
Garage Spaces 3.0
Community Features Clubhouse, Tennis Court(s), Hot Tub, Pool, Sauna, Playground, Fitness Center, Park, Hiking/Biking Trails, Gated
Utilities Available Natural Gas Available
Roof Type Flat
Street Surface Paved
Porch Patio
Building
Lot Description Cul-De-Sac, On Golf Course, Near Golf Course
Faces East
Story 2
Sewer City Sewer, Public Sewer
Level or Stories Two
Structure Type Stucco,Cedar/Redwood,Concrete
New Construction false
Schools
Elementary Schools Buffalo Ridge
Middle Schools Rocky Heights
High Schools Rock Canyon
School District Douglas Re-1
Others
HOA Fee Include Trash,Snow Removal,Security
Senior Community false
SqFt Source Assessor
Read Less Info
Want to know what your home might be worth? Contact us for a FREE valuation!

Our team is ready to help you sell your home for the highest possible price ASAP

"My job is to find and attract mastery-based agents to the office, protect the culture, and make sure everyone is happy! "






