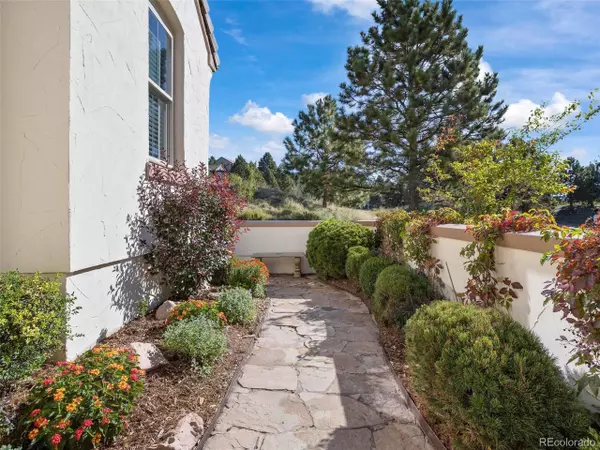$1,085,000
$1,150,000
5.7%For more information regarding the value of a property, please contact us for a free consultation.
4 Beds
3 Baths
3,076 SqFt
SOLD DATE : 01/31/2023
Key Details
Sold Price $1,085,000
Property Type Single Family Home
Sub Type Residential-Detached
Listing Status Sold
Purchase Type For Sale
Square Footage 3,076 sqft
Subdivision Castle Pines Village
MLS Listing ID 7542253
Sold Date 01/31/23
Style Chalet,Ranch
Bedrooms 4
Full Baths 3
HOA Fees $247/mo
HOA Y/N true
Abv Grd Liv Area 1,926
Originating Board REcolorado
Year Built 2003
Annual Tax Amount $4,644
Lot Size 6,098 Sqft
Acres 0.14
Property Description
This beautiful 4 bedroom | 3 bathroom home located in a gorgeous enclave in the coveted and private Village at Castle Pines community immediately draws you in with tasteful features and graceful design. Resting on a private lot nestled in a stunning outdoor oasis, this open concept home is designed with indoor | outdoor living in mind and offers a path to a genuine, stress-free Colorado lifestyle. The well-equipped kitchen includes a breakfast nook overlooking the beautiful back yard and sits adjacent to a cozy family room with gas fireplace. The dining room is equally perfect for four season gatherings of family and friends. The inviting main level owner's retreat offers access to the outdoor patio and a sizable bathroom with his | hers vanities, huge soaking tub, large glass-faced shower, and walk-in closet. A rare conforming 2nd bedroom, also located on the main level, is adjacent to a full bathroom. A quiet office, well-placed laundry room, and garage complete the main floor. The lower level includes a recreation room with separate areas and ample space for entertaining and gaming, large 3rd and 4th bedrooms, adjacent full bathroom, and a finished hallway with built-in storage leading to the back bedroom. While the interior of this lovely house offers a beautiful flow, the fantastic patio space, surrounding yard, and lush outdoor environment serve to accentuate the appeal of this home from the outside in. Highlights include a front courtyard and an expansive southeast facing back patio for entertaining, appealing front, back and side yards flanked by a large privacy berm on the east side, Colorado Buff and flagstone all around, and practically boundless perennials, plantings, and trees. Walkable to restaurants, shops, tennis, pickle ball courts, pool and fitness center and situated on a lot that makes you feel like you're on a mountain vacation, this well maintained, spotless home offers an immediate opportunity to inhabit a gorgeous property today!
Location
State CO
County Douglas
Community Clubhouse, Tennis Court(S), Hot Tub, Pool, Playground, Fitness Center, Park, Hiking/Biking Trails, Gated
Area Metro Denver
Zoning PDU
Rooms
Primary Bedroom Level Main
Master Bedroom 18x15
Bedroom 2 Lower 13x14
Bedroom 3 Lower 13x13
Bedroom 4 Main 10x14
Interior
Interior Features Study Area, Walk-In Closet(s), Kitchen Island
Cooling Central Air
Fireplaces Type Gas, Gas Logs Included, Living Room, Single Fireplace
Fireplace true
Window Features Window Coverings
Appliance Double Oven, Dishwasher, Refrigerator, Washer, Dryer, Microwave, Freezer, Disposal
Laundry Main Level
Exterior
Garage Spaces 2.0
Community Features Clubhouse, Tennis Court(s), Hot Tub, Pool, Playground, Fitness Center, Park, Hiking/Biking Trails, Gated
Utilities Available Natural Gas Available, Electricity Available, Cable Available
Roof Type Concrete
Street Surface Paved
Handicap Access Level Lot
Porch Patio
Building
Lot Description Lawn Sprinkler System, Corner Lot, Level
Story 1
Sewer City Sewer, Public Sewer
Water City Water
Level or Stories One
Structure Type Wood/Frame,Stucco
New Construction false
Schools
Elementary Schools Buffalo Ridge
Middle Schools Rocky Heights
High Schools Rock Canyon
School District Douglas Re-1
Others
HOA Fee Include Trash,Snow Removal,Security
Senior Community false
SqFt Source Assessor
Special Listing Condition Private Owner
Read Less Info
Want to know what your home might be worth? Contact us for a FREE valuation!

Our team is ready to help you sell your home for the highest possible price ASAP

"My job is to find and attract mastery-based agents to the office, protect the culture, and make sure everyone is happy! "






