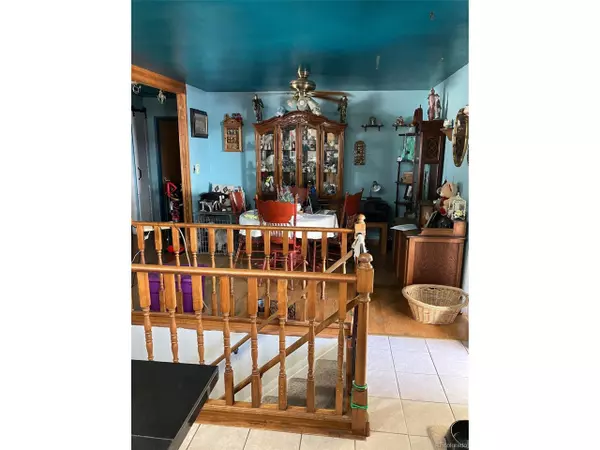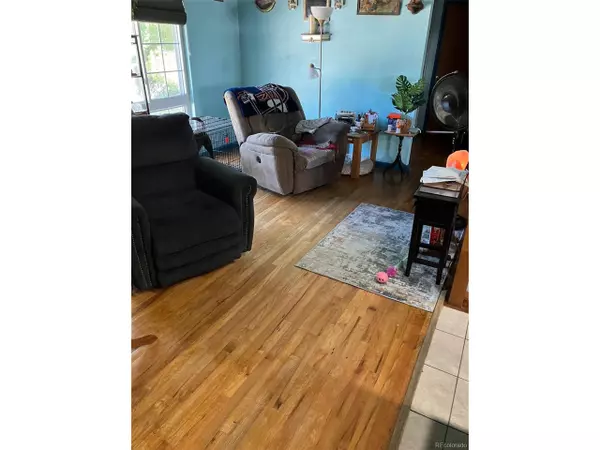$454,100
$460,000
1.3%For more information regarding the value of a property, please contact us for a free consultation.
3 Beds
2 Baths
1,000 SqFt
SOLD DATE : 11/21/2022
Key Details
Sold Price $454,100
Property Type Single Family Home
Sub Type Residential-Detached
Listing Status Sold
Purchase Type For Sale
Square Footage 1,000 sqft
Subdivision Phillips
MLS Listing ID 4639617
Sold Date 11/21/22
Style Ranch
Bedrooms 3
Full Baths 1
Three Quarter Bath 1
HOA Y/N false
Abv Grd Liv Area 1,000
Originating Board REcolorado
Year Built 1961
Annual Tax Amount $1,388
Lot Size 7,840 Sqft
Acres 0.18
Property Description
Price slashed $39k. Now we are priced with the market. With cosmetics this could be a fantastic place for you! Cul-de-sac street offers a short walk to Clear Creek Trail and to Anderson Park! Classic ranch w/ basement built in 1961 Seller has lived in the property for 29+ years. Her husband passed 2+ years ago and house is being sold in order for her to downsize. This home has lots of original charm & some updates over the years but needs some work now and some cosmetics of your choosing. 3 bedrooms (one is non-conforming) 2 bathrooms, full basement is partially finished, main floorplan was opened up with removal of a bedroom, mostly all hardwoods on main floor, upgraded vinyl windows, 10x15 spa room addition, large rear covered deck, Evap Cooler, Furnace is about 10? years old, detached 2 car garage w/220-volt service, RV parking pad. Be sure to review the Seller Property Disclosure in the supplements for more detailed information before you make your offer. Seller will need 7 days after closing to finish moving out. Seller will not be doing any repairs to the property.
Location
State CO
County Jefferson
Area Metro Denver
Direction From 44th Ave. and Kipling, go east on 44th for about 4 blocks to Hoyt St. (not Hoyt Court) and turn right on Hoyt Street. Property is down on your right as you near the end of Hoyt Street.
Rooms
Other Rooms Outbuildings
Primary Bedroom Level Main
Master Bedroom 10x10
Bedroom 2 Main 10x10
Bedroom 3 Basement 11x8
Interior
Heating Forced Air, Wood Stove
Cooling Evaporative Cooling, Ceiling Fan(s)
Fireplaces Type Single Fireplace
Fireplace true
Window Features Window Coverings,Double Pane Windows
Appliance Self Cleaning Oven, Dishwasher, Refrigerator, Washer, Dryer, Microwave, Freezer, Disposal
Exterior
Exterior Feature Hot Tub Included
Garage Spaces 2.0
Fence Fenced
Utilities Available Electricity Available
Roof Type Composition
Street Surface Paved
Porch Patio, Deck
Building
Lot Description Gutters, Lawn Sprinkler System, Cul-De-Sac, Abuts Private Open Space
Faces East
Story 1
Sewer City Sewer, Public Sewer
Water City Water
Level or Stories One
Structure Type Brick/Brick Veneer,Vinyl Siding
New Construction false
Schools
Elementary Schools Pennington
Middle Schools Everitt
High Schools Wheat Ridge
School District Jefferson County R-1
Others
Senior Community false
SqFt Source Assessor
Special Listing Condition Private Owner
Read Less Info
Want to know what your home might be worth? Contact us for a FREE valuation!

Our team is ready to help you sell your home for the highest possible price ASAP

"My job is to find and attract mastery-based agents to the office, protect the culture, and make sure everyone is happy! "






