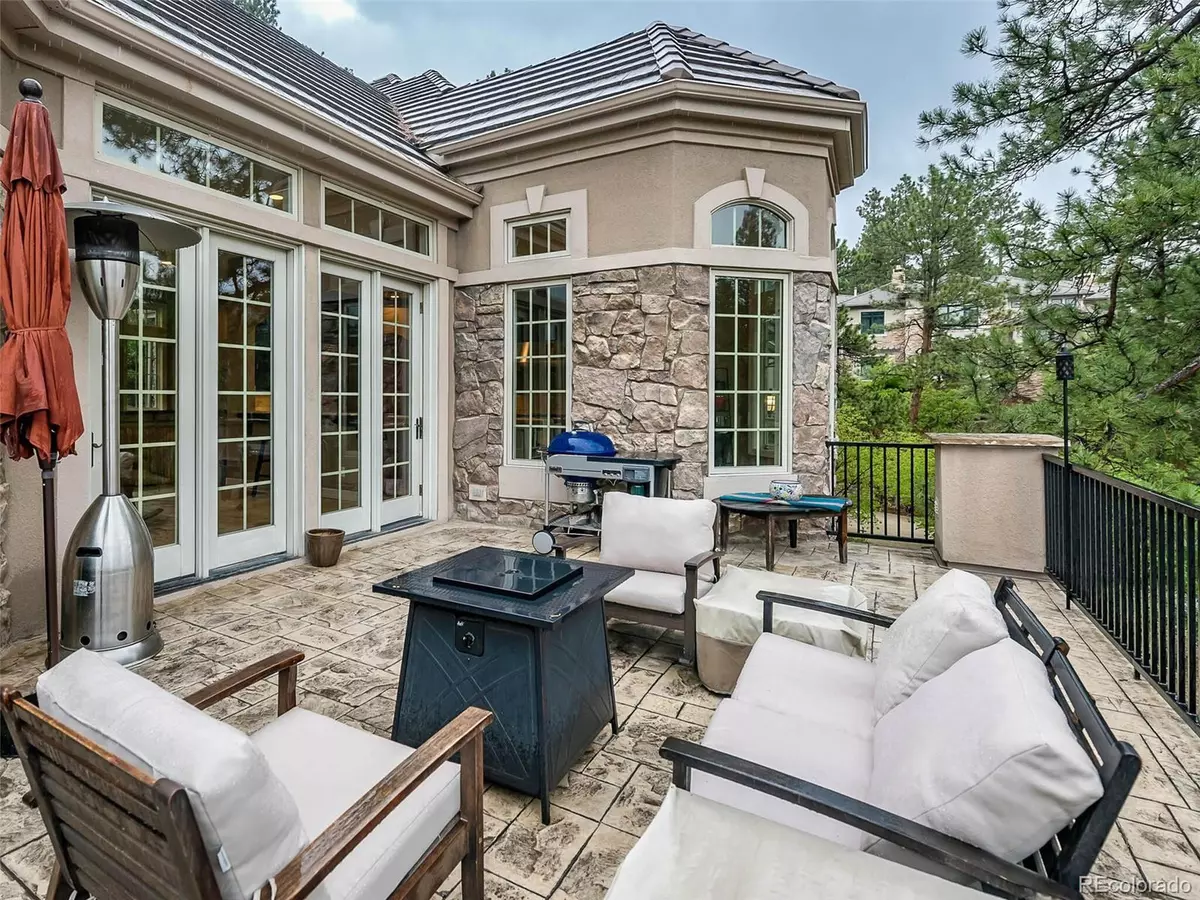$1,700,000
$1,799,000
5.5%For more information regarding the value of a property, please contact us for a free consultation.
4 Beds
4 Baths
4,866 SqFt
SOLD DATE : 01/18/2023
Key Details
Sold Price $1,700,000
Property Type Single Family Home
Sub Type Residential-Detached
Listing Status Sold
Purchase Type For Sale
Square Footage 4,866 sqft
Subdivision Castle Pines Village
MLS Listing ID 2797030
Sold Date 01/18/23
Style Chalet,Ranch
Bedrooms 4
Full Baths 3
Half Baths 1
HOA Fees $330/mo
HOA Y/N true
Abv Grd Liv Area 2,926
Originating Board REcolorado
Year Built 2000
Annual Tax Amount $9,577
Lot Size 0.930 Acres
Acres 0.93
Property Description
Modern Mountain Luxury!! Newly remodeled, custom ranch walk out on almost an acre. Beautiful and tastefully done, gourmet kitchen with all new cabinets, counters and appliances, open to the family room, surrounded by windows with views from every room. Exquisite home office with wood work and built-ins. Huge dining room with spectacular views, great for entertaining. Beautiful decks and patio space off the kitchen and family room. Main floor primary bedroom, fireplace, tucked away from the main living area. Beautifully redone, primary bath with heated floors, new tile, tub, cabinets. Huge walk in closet with built in dresser/drawers. Plenty of room in the lower level, 2 additional bedroom en suites, with heated floors, exercise room, and family room. Walk out to covered patio, surrounded by nature and wild life. All mechanicals have been replaced within the last few years, new carpet, wood floors have been refinished, kitchen and all baths, laundry room have been remodeled. If you are looking for privacy, peace and serenity, this is it!
Location
State CO
County Douglas
Community Tennis Court(S), Hot Tub, Pool, Playground, Fitness Center, Hiking/Biking Trails, Gated
Area Metro Denver
Zoning PDU
Rooms
Basement Walk-Out Access, Built-In Radon, Radon Test Available
Primary Bedroom Level Main
Bedroom 2 Lower
Bedroom 3 Lower
Bedroom 4 Lower
Interior
Interior Features Study Area, Central Vacuum, Eat-in Kitchen, Cathedral/Vaulted Ceilings, Open Floorplan, Pantry, Walk-In Closet(s), Kitchen Island
Heating Forced Air
Cooling Central Air
Fireplaces Type 2+ Fireplaces, Gas, Family/Recreation Room Fireplace, Basement
Fireplace true
Appliance Double Oven, Dishwasher, Refrigerator, Microwave, Disposal
Laundry Main Level
Exterior
Exterior Feature Balcony
Garage Spaces 3.0
Community Features Tennis Court(s), Hot Tub, Pool, Playground, Fitness Center, Hiking/Biking Trails, Gated
Utilities Available Natural Gas Available, Electricity Available, Cable Available
Roof Type Other
Porch Patio, Deck
Building
Lot Description Lawn Sprinkler System
Story 1
Foundation Slab
Sewer City Sewer, Public Sewer
Water City Water
Level or Stories One
Structure Type Stucco
New Construction false
Schools
Elementary Schools Buffalo Ridge
Middle Schools Rocky Heights
High Schools Rock Canyon
School District Douglas Re-1
Others
HOA Fee Include Trash,Snow Removal,Security
Senior Community false
SqFt Source Assessor
Special Listing Condition Private Owner
Read Less Info
Want to know what your home might be worth? Contact us for a FREE valuation!

Our team is ready to help you sell your home for the highest possible price ASAP

"My job is to find and attract mastery-based agents to the office, protect the culture, and make sure everyone is happy! "






