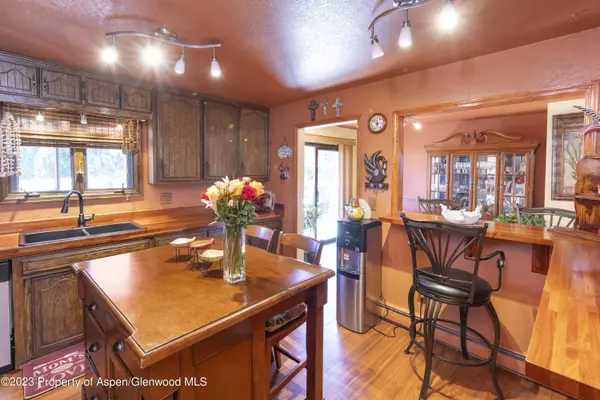$566,000
$599,000
5.5%For more information regarding the value of a property, please contact us for a free consultation.
3 Beds
2 Baths
1,792 SqFt
SOLD DATE : 10/20/2023
Key Details
Sold Price $566,000
Property Type Single Family Home
Sub Type Single Family Residence
Listing Status Sold
Purchase Type For Sale
Square Footage 1,792 sqft
Price per Sqft $315
Subdivision Tara
MLS Listing ID 181021
Sold Date 10/20/23
Bedrooms 3
Full Baths 1
Three Quarter Bath 1
HOA Y/N Yes
Originating Board Aspen Glenwood MLS
Year Built 1982
Annual Tax Amount $1,493
Tax Year 2022
Lot Size 10,725 Sqft
Acres 0.25
Property Description
Welcome home! This delightful 3-bedroom, 2-bathroom residence is nestled in a peaceful cul-de-sac backing up to open space and the Cactus Valley Ditch, offering a serene and private atmosphere for your family. With a spacious quarter-acre lot, this property provides ample room to roam and enjoy the beautiful Colorado outdoors.
As you step into the large fenced yard, you'll be greeted by mature landscaping, including willow and blue spruce trees that offer both shade and aesthetic appeal. The property also boasts eight fruit trees, a thriving vegetable garden with a variety of crops such as tomatoes, zucchini, carrots, and tomatillos, as well as vibrant rose bushes, a crab apple tree, and a grapevine that adds a touch of natural beauty to your surroundings.
Entertainment and relaxation options abound with a generous deck perfect for outdoor gatherings, a cozy firepit for chilly Colorado evenings, and a 10'x20' storage shed to accommodate all your outdoor equipment and storage needs. The icing on the cake for the younger members of your family is the 8'x8' carpeted, electrified playhouse, which promises endless hours of fun. It's a quick, easy walk to the Cactus Valley Elementary School.
Maintaining this picturesque property is made easy with the inclusion of a new 8-zone Rainbird irrigation system, ensuring your yard stays lush and green. You'll also appreciate the close proximity of the Lower Cactus Valley Ditch easement (fenced) in the back yard and a new concrete driveway, enhancing accessibility and functionality.
The exterior of this lovely home has received a fresh coat of paint, while the garage has been equipped with a new belt-driven opener. A new retaining wall and fence provide additional security and aesthetics, while the new metal gutters (2021) and the new roof (2006) offer peace of mind regarding the home's structural integrity.
Inside the home, the kitchen has been updated with stainless steel appliances in 2018, ensuring a modern and functional space for your culinary adventures. For cozy evenings, you can gather around the wood-burning stove, adding warmth and character to the living space.
This home offers a perfect blend of comfort, functionality, and natural beauty. With its impressive list of amenities and updates, it's ready to welcome you and your family to a life of comfort and relaxation in this picturesque setting. Don't miss the opportunity to make this house your forever home!
Location
State CO
County Garfield
Community Tara
Area Silt
Zoning residential
Direction Silt Exit from I-70, west on Main St., right on 1st Street, left on Home, right on Birch Ct., home located at the end on the cul de sac.
Interior
Heating Hot Water, Natural Gas
Cooling A/C
Fireplaces Type Wood Burning
Fireplace Yes
Exterior
Utilities Available Cable Available, Natural Gas Available
Roof Type Composition
Garage Yes
Building
Lot Description Cul-De-Sac, Landscaped
Foundation Slab
Water Public
Architectural Style Two Story
New Construction No
Others
Tax ID 217904404002
Acceptable Financing New Loan, Cash
Listing Terms New Loan, Cash
Read Less Info
Want to know what your home might be worth? Contact us for a FREE valuation!

Our team is ready to help you sell your home for the highest possible price ASAP

"My job is to find and attract mastery-based agents to the office, protect the culture, and make sure everyone is happy! "






